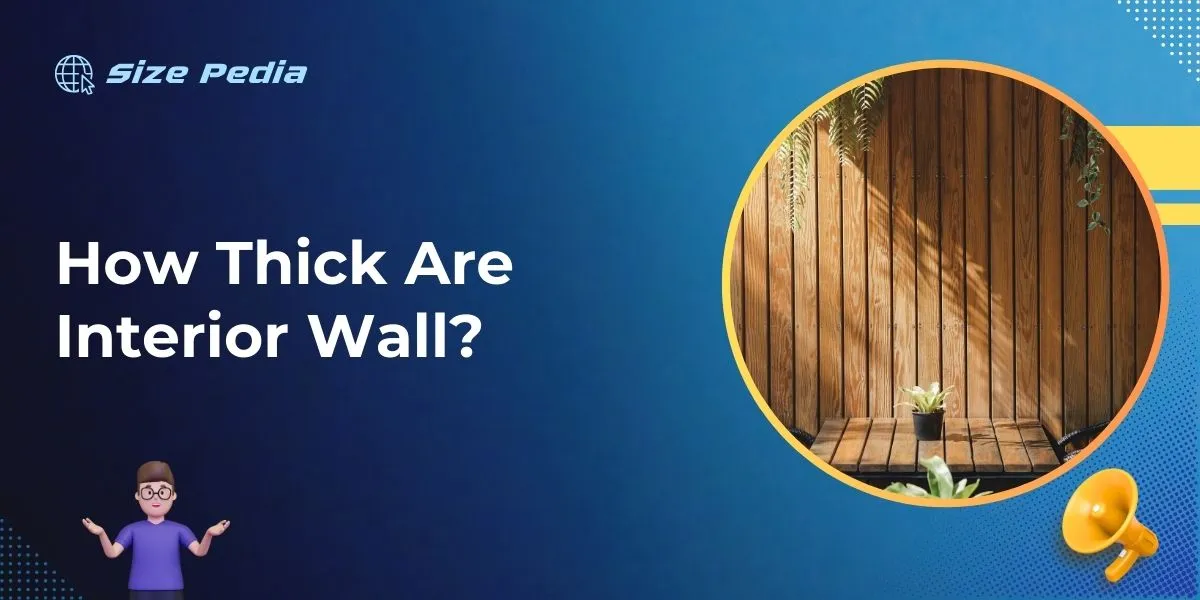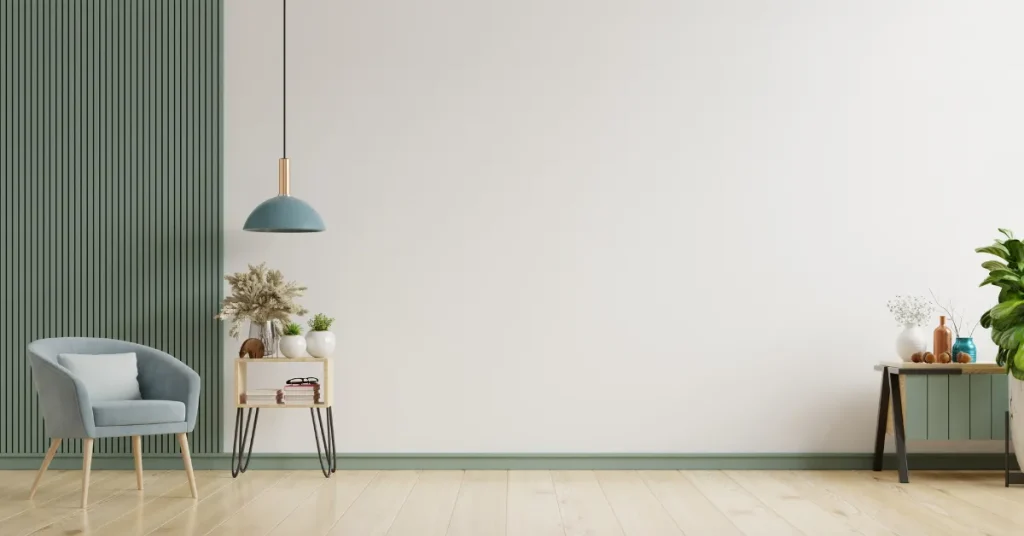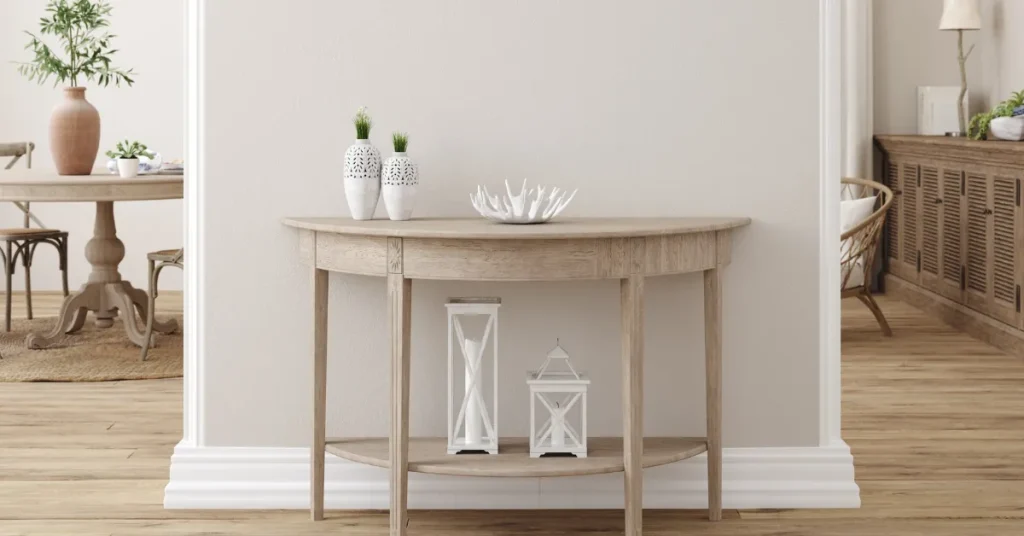Interior walls typically have a thickness of about 4-6 inches (10-15 cm). This measurement includes the drywall or plasterboard on both sides of the stud framing.
Understanding the standard thickness of interior walls is crucial for homeowners and builders alike, ensuring proper space planning and material selection during construction or renovation.
A well-constructed interior wall provides adequate room for insulation, electrical wiring, and plumbing. It also contributes to the overall structural integrity and soundproofing of a home or building.
The specific thickness can vary based on the wall’s function and the materials used, but the aforementioned range is a common standard in residential construction. Ensuring adherence to these dimensions guarantees compatibility with interior design elements, such as cabinetry and fixtures.

Unpacking Interior Wall Thickness
Have you ever knocked on a wall and wondered just how thick it is? Understanding the anatomy of your home’s walls is key for renovations and repairs.
Walls are more than just paint and wallpaper; their thickness can impact soundproofing, insulation, and even the placement of furniture. Let’s peel back the drywall and uncover the fascinating world of interior wall thickness.
Components Influencing Wall Depth
Different factors determine how thick your interior walls will be. The main components include:
- Structural materials: Drywall, plywood, or plaster contribute to the wall’s width.
- Studs: Hidden frames supporting walls, usually made of wood or metal.
- Insulation: This layer keeps your home warm and can add to wall thickness.
- Plumbing and wiring: Pipes and cables may require additional space.
Typical Dimensions You Should Know
Standard interior wall thickness can change based on construction methods and materials used. Here is a quick overview:
| Material | Thickness |
| Drywall | 1/2 inch (most common) |
| Studs | 3 1/2 inches (wood) |
| Insulation | Varies |
| Total Wall Thickness | About 4 to 6 inches |
Remember, these are general measurements. Your home could be different!
In older homes, plaster walls might be thicker. In modern spaces, builders might use 2×4 or 2×6 studs, affecting the wall depth. No matter the details, these dimensions are the blueprint of our quiet and cozy living spaces.
Material Makeup: What’s Inside Your Wall
Walls are more than just paint and paper. They hide a world of materials that keep your home standing strong and comfortable.
Let’s peel back the layers and discover what lies beneath the surface of your interior walls. Understanding wall structure helps you make informed choices for your home.
From Studs To Drywall
Interior walls consist of a frame and a surface cover. Standard wall thickness in the U.S. includes the frame plus the drywall. Commonly, wall studs, which are the backbone of the wall, are 2×4 or 2×6 inches. These studs typically stand 16 or 24 inches apart in the wall. The stud size affects the wall’s thickness.
- 2×4 inch studs support walls with a thickness of around 4.5 inches.
- 2×6 inch studs make walls approximately 6.5 inches thick, offering extra insulation.
- The drywall, common wall covering, adds about half an inch to each side.
Additional Layers For Comfort And Safety
Walls aren’t just wooden frames covered by drywall. There’s more between these layers to boost your home’s comfort and safety.
| Layer | Function | Typical Thickness |
| Insulation | Manages temperature | 3.5 to 5.5 inches |
| Vapor Barriers | Prevents moisture | Very thin |
| Soundproofing Material | Reduces noise | Varies |
| Fireproofing Material | Protects against fire | Varies |
Each extra layer contributes to the wall’s overall thickness and provides a peaceful, safe living space. Whether it is the warmth of insulation or the quiet from soundproofing materials, these layers matter as much as the visible surfaces of your wall.
Variations Across Residential And Commercial Spaces
Interior wall thickness can differ greatly between homes and workplaces. Residential and commercial buildings each follow distinct construction practices. This leads to variations in wall thickness. Understanding these differences is crucial for builders, architects, and residents alike.
Contrasting House And Office Wall Standards
Residential walls typically measure 4.5 inches thick. This includes half an inch of drywall on each side of a 3.5-inch wooden stud. In contrast, commercial walls are often built with metal studs.
Commercial spaces might have walls up to 6 inches thick or more. This supports greater structural requirements. It helps with the installation of heavy-duty systems like electrical and plumbing networks.
Custom Thickness For Soundproofing And Insulation
Specific needs like soundproofing may lead to custom wall thickness. For a quieter space, walls might be thicker with special layers that block noise.
- Soundproof walls in studios can reach up to 8 inches.
- Thicker walls are also used for better insulation in extreme climates.
Insulation type and density play key roles in defining wall thickness. Insulated Concrete Forms (ICFs) can be used. They make walls much thicker and energy-efficient.
Measurement Methods For Existing Walls

Knowing the thickness of interior walls is key for renovations and repairs. But how do you measure walls that are already part of your home?
With the right tools and techniques, it’s a straightforward task. Dive into taking accurate measurements, even without a construction background.
Tools For Accurate Thickness Determination
Gather these tools to measure the wall:
- Stud finder – to locate the edges of studs behind drywall
- Measuring tape – for distance between stud edges
- Drill – to confirm internal wall width if necessary
First, turn on the stud finder and glide it over the wall. Mark the edges of a stud. Measure the distance between the marks with your tape. This tells you the wall’s width.
Techniques To Measure Without Construction Experience
Even without DIY skills, you can gauge your wall’s thickness.
- Use the stud finder to find a stud.
- Next, measure the stud’s width with the measuring tape.
- Add the drywall’s thickness, typically half an inch on each side, to the stud’s width.
Remember, confidence and the correct tools make this job easy!
Impact Of Wall Thickness On Room Acoustics And Aesthetics
Walls do more than hold up a roof. They shape how sound moves and can make a room look bigger or smaller. Thin walls can let noise through.
Thick walls can quiet a room down. But too thick, and a room might feel too small. Good wall design uses the right thickness for both quiet and beauty.
Acoustic Properties And Sound Transmission
Wall thickness can change how sound moves in a room. Sounds can bounce off thick walls, making a room too echoey. But if walls are too thin, they can’t block noise well.
The best wall thickness can stop unwanted noise and keep the room sounding just right. It’s not just how thick the wall is, but what’s in it too. Walls with insulation or special sound-blocking layers are better at stopping noise than just thick walls alone.
- Thin walls: May allow more sound to pass through
- Thick walls: Can block or reduce sound transmission
- Insulated walls: Enhance soundproofing
Visual Proportions And Design Implications
The look of a room is tied to how thick the walls are. Walls that are too thick can make furniture seem small. But the right wall thickness can fit well with room size and furniture.
Thick walls can also be a place for bookshelves or other built-ins. That can make a room not only quiet but also handy and pretty.
| Wall Thickness | Room Feel | Design Opportunities |
| Thin | Spacious | Limited |
| Standard | Proportional | Functional |
| Thick | Intimate | Storage/Wall features |
Navigating Building Codes And Regulations

Understanding the standard wall thickness for interior walls is crucial. It ensures safety, privacy, and energy efficiency. Key players in this process are building codes and regulations.
They dictate how builders construct walls. Adherence is not optional; it’s mandatory. Let’s delve into how these rules affect wall thickness.
Local Code Considerations For Wall Construction
Local codes can vary by region. They consider factors like climate and safety. Builders must consult these regulations before construction.
Common thickness for interior walls is usually 4.5 inches (approximately 114 mm). This includes the drywall or plasterboard. It can increase based on local codes. For example:
- Soundproof walls may need additional layers.
- Fire codes could require thicker drywall.
- Insulation needs could lead to broader wall cavities.
Always check local codes for specific requirements.
Adjusting Wall Thickness In Renovation Projects
Renovation projects may need wall adjustments. Walls might need thickening for extra insulation or soundproofing. Other times, they may slim down to create more space. Keep in mind:
| Consideration | Impact on Wall Thickness |
| Adding plumbing | Walls may widen to hide pipes. |
| Updating wiring | Old walls may need widening for new standards. |
| Adding insulation | Wall thickness can increase to accommodate material. |
FAQs About How How Thick are Interior Walls
How Thick Does An Internal Wall Have To Be?
An internal wall typically needs to be at least 4 inches (100mm) wide if built with bricks. For stud walls, the thickness generally ranges from 4 to 6 inches (100mm to 150mm), including drywall.
What Is The Normal Thickness Of A House Wall?
The typical thickness of a house wall ranges from 4 inches for interior partition walls to about 9 inches for exterior walls, including the interior finish and exterior siding.
What Is The Most Common Thickness Used For Interior Walls?
The most common thickness for interior walls is typically 4 inches or about 10 centimeters. This includes both the drywall and the studs it’s attached to.
How Thick Are Walls From Outside To Inside?
Walls typically range from 4 inches (interior non-load-bearing) to over 12 inches (exterior with insulation and cladding). Use of materials and construction standards can alter these dimensions.
Conclusion
Understanding wall thickness is crucial for any construction or renovation project. Typically, interior walls measure around 4. 5 inches. This includes both the drywall and stud dimensions.
For precise planning and execution, always check local building codes. Keep in mind, insulation and utilities may require adjustments.
Your space deserves a solid foundation, so measure wisely.
Resources:
1. https://basc.pnnl.gov/resource-guides/advanced-framing-minimum-wall-studs
