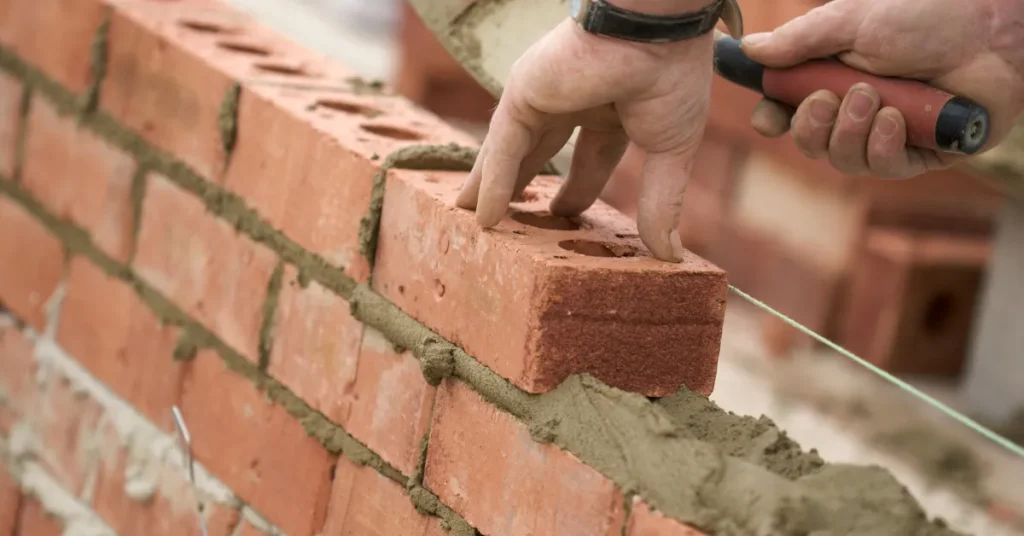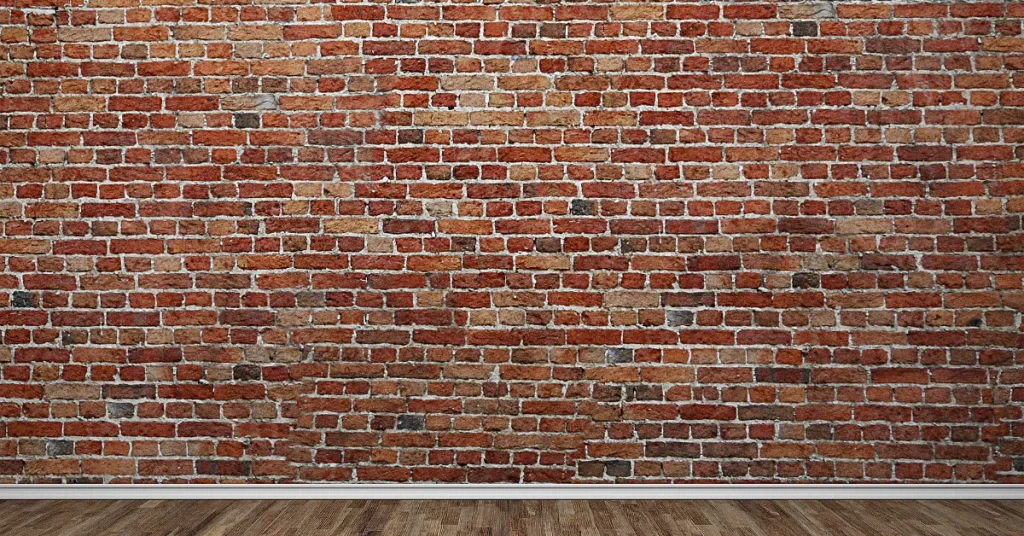House walls typically measure between four and six inches thick. Exterior walls are usually thicker than interior walls to provide better insulation and structural support.
Understanding the construction of a home is essential for homeowners, renovators, and builders alike. The thickness of walls plays a critical role in not only the stability and energy efficiency of a house but also in determining the layout and possibilities for future modifications.
Exterior walls are composed of several layers including the interior drywall, insulation, and the outermost layer of brick, siding, or stucco. These components collectively contribute to the wall’s overall thickness.
Meanwhile, interior walls often consist of a simpler structure, featuring drywall and studs, with insulation sometimes omitted, leading to their reduced thickness in comparison.
Accurate knowledge of wall thickness can inform decisions about heating and cooling systems, soundproofing, and even the selection of hardware for hanging objects, making it a fundamental aspect of residential architecture.

Dissecting House Wall Thickness
Understanding the thickness of house walls is key to planning space, insulation, and construction. Different types of buildings have different wall thicknesses. Discovering how thick your walls are can also help in maintenance and upgrading your home.
Common Measurements
The typical thickness of house walls varies by country and building standards. Walls are not just measured by the width of the studs, but by including interior drywall and exterior materials as well.
| Component | Thickness |
| Interior Drywall | 1/2 inch (12.7 mm) |
| Exterior Sheathing | 1/2 inch (12.7 mm) |
| Stud Width | 3 1/2 to 5 1/2 inches (89 to 140 mm) |
| Total Average Thickness | 4 1/2 to 6 1/2 inches (114 to 165 mm) |
Remember, outer walls might include extra materials like brick, adding to total thickness.
Factors Determining Thickness
Several elements define a wall’s thickness:
- Building Codes: These are rules that dictate minimal requirements.
- Climate: In colder regions, walls may be thicker for insulation.
- Building Materials: Stone walls are thicker than wood or metal framing.
- Historical Era: Old houses often have thicker walls.
By fully understanding these factors, you will gain insight into your house’s structure and how you can improve your home.
Wall Composition Layers
Have you ever wondered what goes into the walls that make up your cozy home? Understanding the different layers that compose your walls is essential.
Walls are not just blocks; they are complex structures with multiple layers designed for strength, insulation, and aesthetics. Let’s strip down the walls layer by layer to grasp their full thickness and complexity.
Structural Components
Structural components are the bones of your house walls. They usually include:
- Studs: Vertical wooden or metal frames.
- Plates: Horizontal frames that hold studs.
- Joists: Horizontal beams for floors and ceilings.
These components give walls strength and shape. Together, they must support the house. They are hidden but crucial.
Insulation And Sheathing
Wrapped around structural components are insulation and sheathing.
Insulation keeps your home warm in winter and cool in summer. It consists of materials like:
- Fiberglass
- Foam
- Cellulose
Sheathing, usually made of wood boards or fiberboard, is attached to the exterior of studs. It adds a layer of protection and base for the outer wall covering.
Interior And Exterior Finishes
Finishes are the outer skins of walls that we see and touch.
| Interior Finish | Exterior Finish |
| Drywall or plaster | Siding, brick, or stucco |
| Paint or wallpaper | Trim and moldings |
Interior finishes include drywall or plaster applied over studs, offering a smooth surface for paint or wallpaper.
On the outside, siding, brick, or stucco protect your home from the elements. Together, these finishes shield the wall’s inner layers and give them beauty and personality.
Building Codes And Regulations

Understanding the thickness of house walls is crucial. Building codes and regulations guide this. They ensure safety and energy efficiency. Let’s explore how these codes shape wall construction.
International Residential Code Compliance
The International Residential Code (IRC) sets minimum standards. Walls must meet structural integrity and insulation criteria. Typical residential walls range from 4 to 6 inches thick. This includes the interior drywall, structural element, and exterior sheathing. Here is a breakdown:
- Drywall: About 0.5 inches
- Studs: Usually 3.5 inches (2×4) or 5.5 inches (2×6)
- Sheathing: Around 0.5 inches
The IRC may also require additional layers for exterior walls. These include house wrap and exterior finishes.
Local Variations And Requirements
Local building codes can vary. They often adapt the IRC to local climates and conditions. For example, colder regions may require wider walls for extra insulation. Here’s a table summarizing key variances:
| Region | Minimum Wall Thickness | Insulation R-Value Requirement |
| Cold Climates | 6 inches | R-21 |
| Moderate Climates | 4 inches | R-13 to R-15 |
| Hot Climates | 4 inches | R-13 |
Builders must check with local authorities. The goal is to comply with specific requirements and receive approval on plans. It is essential to stay code compliant for both safety and legality.
Advancements In Wall Construction
As technology transforms our lives, it also reshapes how we build our homes. Advancements in wall construction not only influence how thick our house walls are but also their strength, insulation, and environmental impact.
Let’s explore some of the latest developments in this field.
Innovative Materials
The search for new building materials has led to amazing discoveries. Consider insulated concrete forms (ICFs) and structural insulated panels (SIPs). These products have revolutionized wall construction.
- ICFs consist of concrete sandwiched between layers of foam insulation, creating a sturdy wall with excellent thermal properties.
- SIPs are made of a foam core placed between plywood or oriented strand board (OSB), offering superb insulation and quick installation.
Both materials result in walls thicker than traditional stick-frame construction, yet they provide enhanced energy efficiency and noise reduction.
Sustainable Building Practices
Green construction focuses not just on the now, but on the future too. Sustainable building practices aim to minimize environmental footprint, while also delivering high-quality living standards.
| Material | Benefits | Wall Thickness |
| Recycled Steel | Durable, reduces wood use | Varies |
| Bamboo | Renewable, strong | Varies |
| Rammed Earth | Low carbon footprint, thermal mass | 18-24 inches |
Materials like recycled steel, bamboo, and rammed earth are shaping the future of wall construction. They provide a thicker wall profile, exceptional durability and thermal performance.
Analyzing Wall Thickness In Different Climates

Wall thickness in homes is a critical factor for energy efficiency, comfort, and even safety. Different climates present unique challenges, making it vital to analyze how external conditions influence the construction requirements for the walls of a house.
Cold Weather Construction
In areas with cold climates, walls need to be thick enough to provide adequate insulation. A typical home might feature walls with a standard 2×4 or 2×6 construction, filled with insulation material and then covered on both sides with sheathing and drywall or another form of interior finish.
- Double-stud walls allow for more insulation, increasing warmth.
- Exterior insulation adds extra protection against cold.
- Thicker walls contain more insulation, leading to reduced heat loss.
Let’s consider an example:
| Wall Type | Insulation Rating (R-Value) | Typical Thickness |
| 2×4 with fiberglass | R-13 to R-15 | 4.5 inches |
| 2×6 with fiberglass | R-19 to R-21 | 6.5 inches |
Heat And Humidity Considerations
In regions with high heat and humidity, wall construction aims not only to cool the interiors but to prevent moisture-related issues.
- Materials such as concrete blocks and insulated concrete forms (ICFs) are preferred for their thermal mass properties, which help maintain consistent indoor temperatures.
- Vapor barriers become essential to prevent moisture intrusion.
- Thick walls with reflective coatings can help deflect heat.
Sample data for warm climates:
| Wall Type | Features | Benefits |
| Concrete with ICF | High R-Value, moisture resistance | Energy savings, structural strength |
| Concrete blocks | Thermal mass, durability | Reduced cooling costs, longevity |
The Impact On Home Interiors
The thickness of house walls is pivotal to the feel and function of your home interior. Not just a matter of aesthetic, wall thickness affects several aspects of living spaces, from the layout to energy efficiency. Discover how wall dimensions can transform the interior of your home.
Space And Design Implications
Thick walls shape the interior in unique ways. Space planning becomes crucial as every inch counts. For example:
- Built-in shelves utilize wall cavities, saving floor space.
- Niches add character and display areas without protruding into the room.
- Room dimensions may slightly reduce but offer better soundproofing and insulation.
With thicker walls, door and window placement demands thought. They ensure fluid movement and natural light without compromising wall integrity.
Acoustic And Thermal Insulation Benefits
Thicker walls excel in noise reduction and temperature control:
| Aspect | Benefit |
| Acoustic | Less external noise, peaceful interiors. |
| Thermal | Warm winters, cool summers, lower energy bills. |
Materials like stone, brick, or special insulation add to these effects. Well-insulated walls ensure comfort and cost savings over time.
FAQs About How Thick Are House Walls
How Thick Are Normal House Walls?
Typical interior house walls are approximately 4-6 inches thick, while exterior walls are about 6-8 inches thick to accommodate insulation and weatherproofing materials.
How Thick Are Modern House Walls?
Modern house walls typically measure between 4 to 6 inches in thickness, comprising the interior drywall, structural framing, and exterior sheathing or siding.
What Is The Standard Wall Thickness?
The standard wall thickness varies by material and application, but for residential construction, it’s typically 4. 5 inches for interior walls and 6 inches for exterior walls.
How Thick Are Exterior Walls In A House Plan?
Exterior walls in a house plan typically measure around 4 to 6 inches thick. This includes the sheathing and interior finishes, accommodating insulation and structural elements.
Conclusion
Understanding the thickness of house walls is crucial for both construction and insulation purposes. Average walls measure around 4-6 inches, but variations exist. For optimal energy efficiency and structural integrity, consult with a builder.
Remember, the right wall thickness can make all the difference in your home’s comfort and durability.
Resources:
1. https://basc.pnnl.gov/resource-guides/double-walls-more-insulation
