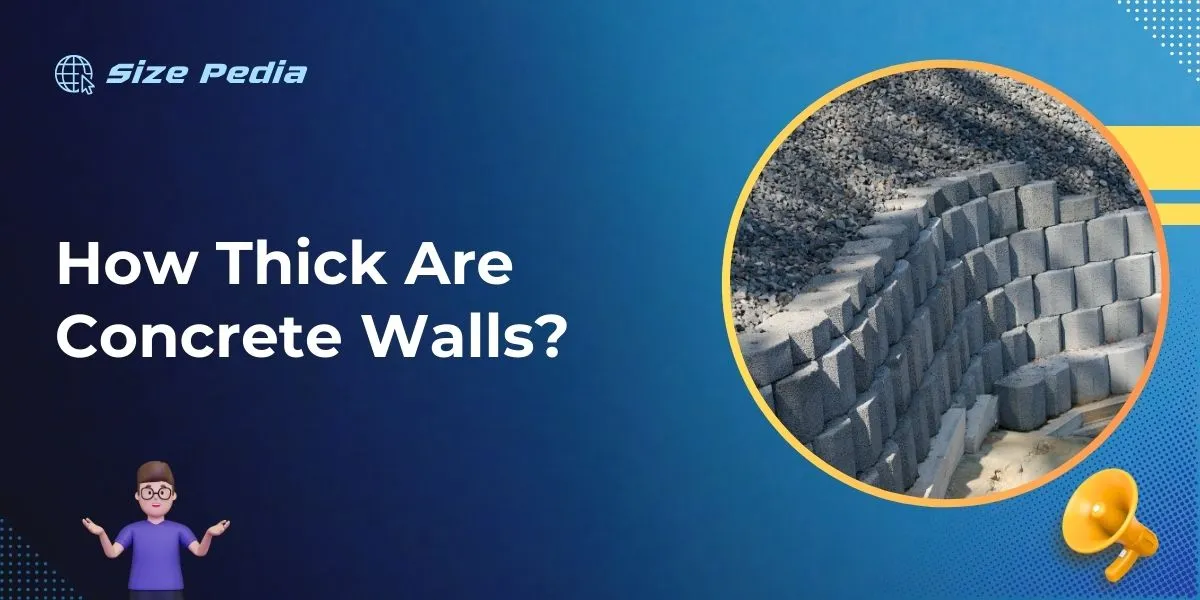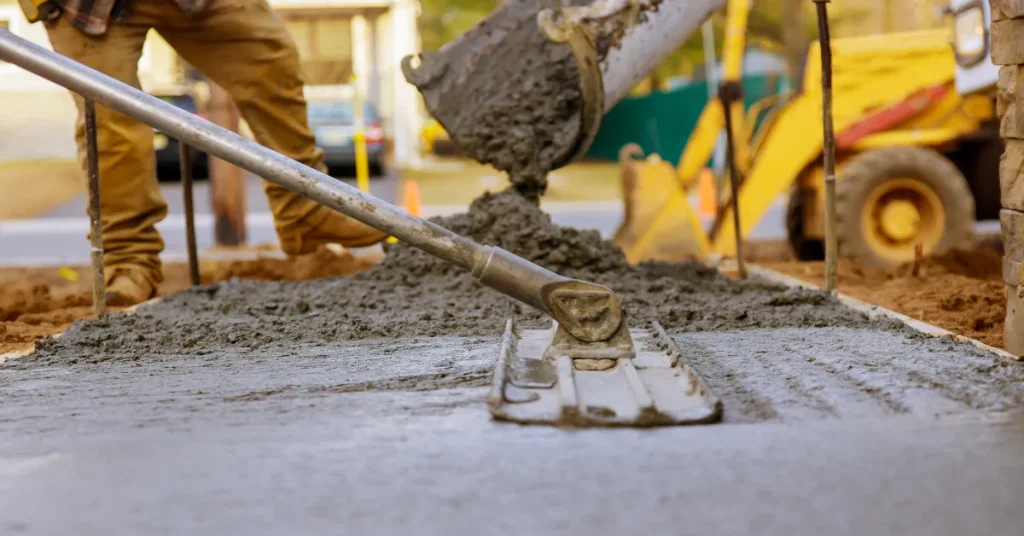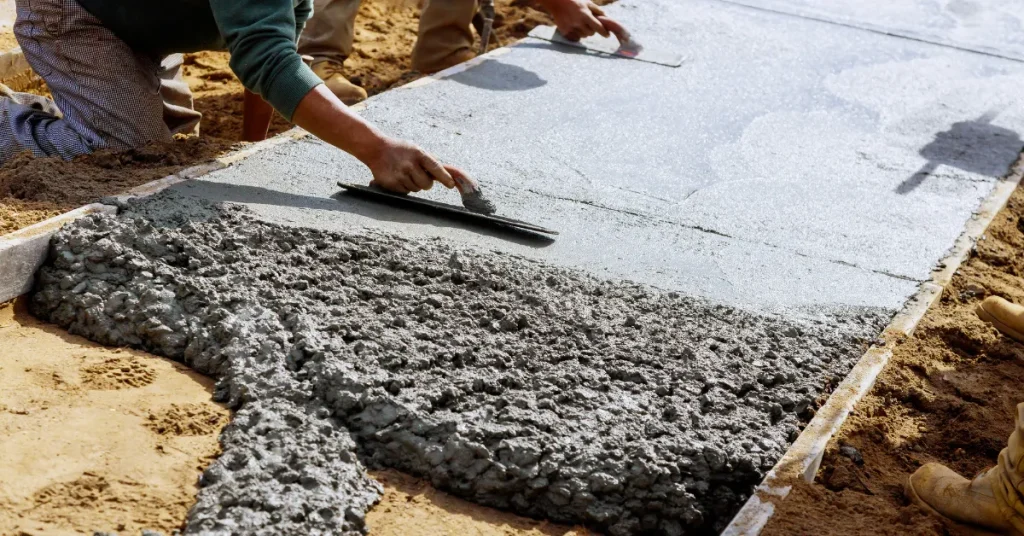Concrete walls typically vary in thickness from 4 inches for basic partition walls to over 12 inches for exterior structural walls. Residential foundations often require thicknesses of 8 to 10 inches.
Understanding the correct thickness for concrete walls is essential for structural integrity, insulation, and safety.
Different building codes and project specifications determine the necessary thickness to support various loads and endure environmental conditions.
The choice of thickness impacts not only the wall’s strength but also influences cost, construction time, and material usage.
When planning a construction project, it is crucial to consult with engineers and architects to ensure that the chosen wall thickness meets all requirements for the building’s intended use and longevity, while accommodating utilities and insulation as necessary.

Anatomy Of Concrete Walls
The Anatomy of Concrete Walls is more complex than many might think. These solid barriers do not simply stand on their own.
They are intricate structures with varying thicknesses designed to meet specific needs.
Let’s delve into the composition and strength of concrete walls, as well as understand their pivotal role in construction.
Knowing these details is crucial, whether you’re a homeowner, a building professional, or just curious about construction.
Composition And Strength
A concrete wall’s strength and durability come from its composition. These walls combine cement, water, and aggregates like sand or gravel. The mix of these materials can vary.
| Material | Function |
| Cement | Binds the mixture |
| Water | Activates the cement |
| Aggregates | Provides strength |
Once mixed and poured into forms, the concrete begins the curing process. During curing, the mixture hardens and gains strength.
Wall thickness can range from a few inches for residential buildings to several feet in large commercial structures or infrastructural elements like dams.
- Residential buildings: typically 4-6 inches thick
- Commercial structures: can exceed 6-8 inches
- Specialized applications: may require several feet
Role In Construction

Concrete walls serve a critical role in construction. They provide structural integrity and are essential in various types of buildings. These walls can be load-bearing or simply serve as partitions.
- Load-bearing walls support roofs, floors, and other walls.
- Partition walls divide spaces and can enhance acoustic insulation.
- Retaining walls hold back soil in landscape architecture.
Builders value concrete’s versatility and fire resistance, making it an ideal choice for many projects. The thickness of the walls will depend on their purpose, the building’s size, and the loads they must support.
Thus, understanding concrete walls’ depth and function shines light on the formidable nature of these construction staples.
Standard Thicknesses For Different Uses
Understanding the standard thicknesses for different uses of concrete walls is crucial. These standards ensure structures are safe, stable, and enduring.
Let’s explore the typical thickness that fits various building needs from residential projects to immense commercial structures and specialty applications.
Residential Vs. Commercial Standards
In the realm of residential construction, the thickness of concrete walls plays a pivotal role in establishing the strength and insulation of the home. Typically, these walls range from-
- 8 inches (20 cm) in standard homes,
- to 12 inches (30 cm) for buildings in areas prone to extreme weather.
In contrast, commercial buildings demand thicker walls to support higher loads and more foot traffic. Such structures feature walls often starting at:
- 8 inches (20 cm) for one-story buildings,
- gradually increasing to 12 inches (30 cm) or more for high-rises or structures with significant load requirements.
Specialty Applications
Specific use-cases call for unconventional thicknesses. These include:
| Application | Typical Thickness |
| Bunkers & Safe Rooms | 24 inches (61 cm) or more |
| Retaining Walls | Varies based on height, generally 6-8 inches (15-20 cm) |
| Sound Barriers | 5-10 inches (12.7-25.4 cm) depending on usage |
| Fire Walls | Minimum of 6 inches (15 cm), can be more |
Each application determines a unique concrete wall thickness to meet its particular requirements.
Factors Influencing Wall Thickness
Concrete walls vary in thickness, shaped by diverse factors to meet specific structural and environmental requirements. This segment delves into the key elements that determine the optimal thickness for concrete walls.
Load-bearing Considerations
The purpose of a wall often dictates its thickness. Concrete walls support weight from above, known as load-bearing walls. Factors that impact these walls include:
- Building height: Taller structures require thicker walls to support greater loads.
- Floor space: Larger floor plans will need walls with increased thickness for stability.
- Type of load: Different loads, such as roofs or other walls, influence the required wall thickness.
Architects and engineers use specialized calculations to determine ideal thickness. Ensuring safety and structural integrity is their main goal.
Environmental Conditions
Climate and location play critical roles in wall design. The walls must withstand environmental stresses such as:
| Environmental Factors Impacting Wall Thickness | |
| Temperature | Regions with extreme temperatures may require thicker walls for better insulation. |
| Wind Load | High wind areas need more robust walls to prevent damage. |
| Seismic Activity | Earthquake-prone regions demand specific thickness for resilience. |
Building codes often mandate minimum wall thickness based on local environmental conditions. This ensures that structures remain safe and functional over time.
Measuring And Calculating Concrete Wall Thickness
Knowing the thickness of concrete walls is crucial. Builders and engineers need this information to ensure stability and safety. Below, learn how to measure and calculate concrete wall thickness effectively.
Tools And Techniques
To measure concrete wall thickness, you will need:
- Ultrasonic thickness gauge: This tool sends sound through concrete to measure thickness.
- Tape measure for surface measurements.
- Drilling tools: Sometimes used to confirm measurements by removing samples.
Use the ultrasonic tool to find the exact thickness. Place it against the wall and read the display.
Next, check the measurement with a tape measure along the wall’s edge.
Calculations For Safety And Performance
Calculating the right concrete thickness includes:
- Evaluating the wall’s purpose and load.
- Determining concrete strength.
- Using formulas for load and support.
For structural walls, thickness should meet building codes.
| Wall Type | Minimum Thickness |
| Non-load bearing | 4 inches |
| Load-bearing | 6 inches or more, based on the load |
Safety comes first in these calculations. Always round up where necessary. This will keep your walls strong and durable.
Advancements In Concrete Technology
Concrete holds up our world, from towering skyscrapers to the walls that give us privacy. Advancements in concrete technology are shaping the future of construction.
These breakthroughs allow for stronger and more adaptable materials. Traditional concrete walls have seen a shift in thickness due to these innovations.
Innovative Materials
Builders now have access to cutting-edge concrete composites. These include lightweight aggregates and reinforcement fibers.
Each blend serves a unique purpose. Some make concrete less prone to cracking. Others increase thermal efficiency.
- High-strength concrete uses less material while providing greater structural capacity.
- Self-healing concrete uses bacteria to fix its own cracks.
- Fibrous concrete integrates synthetic fibers, boosting tensile strength.
Impact On Wall Thickness
The use of innovative materials has a direct effect on wall thickness. High-performance concrete means walls can be slimmed without sacrifing strength.
This is a game changer when it comes to material efficiency and cost savings. Here’s how:
| Material | Traditional Thickness | Reduced Thickness with Innovation |
| Standard Concrete | 8 inches | N/A |
| High-Strength Concrete | 8 inches | 6 inches |
| Fibrous Concrete | 8 inches | 5-6 inches |
In addition to decreased thickness, walls gain in durability and longevity. Innovations in concrete not only support today’s architectural feats but also promise more sustainable construction practices.
Building Codes And Regulations

When discussing concrete wall thickness, it’s vital to consider the building codes and regulations that dictate these measurements. These codes ensure structures are safe, sturdy, and reliable for everyone.
Both national and local guidelines outline specific standards for various building types. Now, let’s dive into the critical guidelines by the International Building Code, followed by how local standards may vary.
International Building Code (ibc) Guidelines
The IBC sets the fundamental standards for concrete wall thickness in construction projects.
The guidelines generally recommend a minimum wall thickness of 4 inches (100 mm) for residential buildings and 6 inches (150 mm) for commercial structures. Here are the main points:
- Minimum thickness for different building types.
- Load-bearing considerations for structural integrity.
- Fire resistance ratings to ensure safety.
These guidelines are designed to create a universal standard that many local codes model their regulations after.
Local Variations In Standards
While IBC serves as a framework, local jurisdictions may have additional requirements based on regional risks such as earthquakes, hurricanes, or other environmental factors. Builders must consult local codes, which can include:
| Region | Minimum Thickness | Additional Requirements |
| Earthquake-prone | 6 inches + | Reinforced steel |
| High-wind areas | 6 inches | Wind-resistant design |
Adhering to these local standards ensures buildings can withstand specific regional challenges. Always verify with municipal building departments for the most accurate and up-to-date regulations.
FAQs About How Thick Are Concrete Walls
How Thick Does Concrete Need To Be To Build A Wall?
The thickness for a concrete wall typically ranges from 4 to 6 inches, depending on its purpose and structural requirements. Always consult local building codes and a structural engineer for specific projects.
What Is The Minimum Thickness Of A Concrete Stem Wall?
The minimum thickness for a concrete stem wall is typically 6 inches, but local building codes may require more. Always check your local regulations for specific guidelines.
What Are The Dimensions Of A Concrete Wall?
The dimensions of a concrete wall vary depending on the project specifications. Typically, thickness ranges from 4 to 12 inches, while height and length are determined by structural needs.
How Thin Can Concrete Walls Be?
Concrete walls can be as thin as 2 inches (50 mm) for non-load-bearing applications. For structural walls, thickness typically starts at 4 inches (100 mm) and goes up from there based on design requirements.
Conclusion
Understanding the thickness of concrete walls is critical for both safety and structural integrity. We’ve dissected the factors influencing their dimensions.
Whether for residential or commercial purposes, proper thickness ensures durability and stability. Selecting the right size requires professional judgment, balancing cost with quality.
Remember, a well-constructed concrete wall stands the test of time.
Resources:
1. https://basc.pnnl.gov/resource-guides/insulated-concrete-forms-icfs
