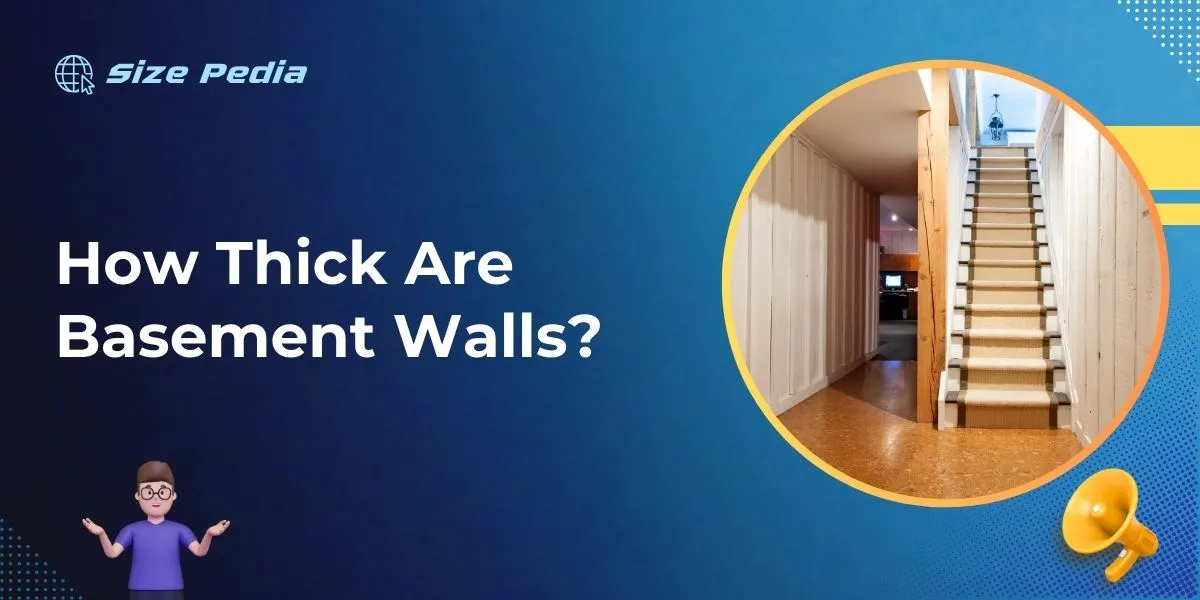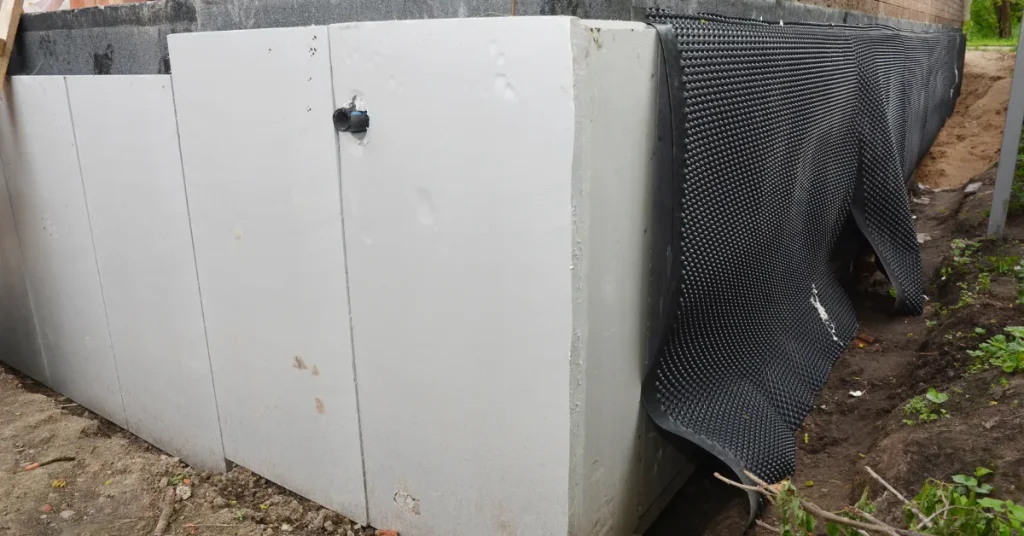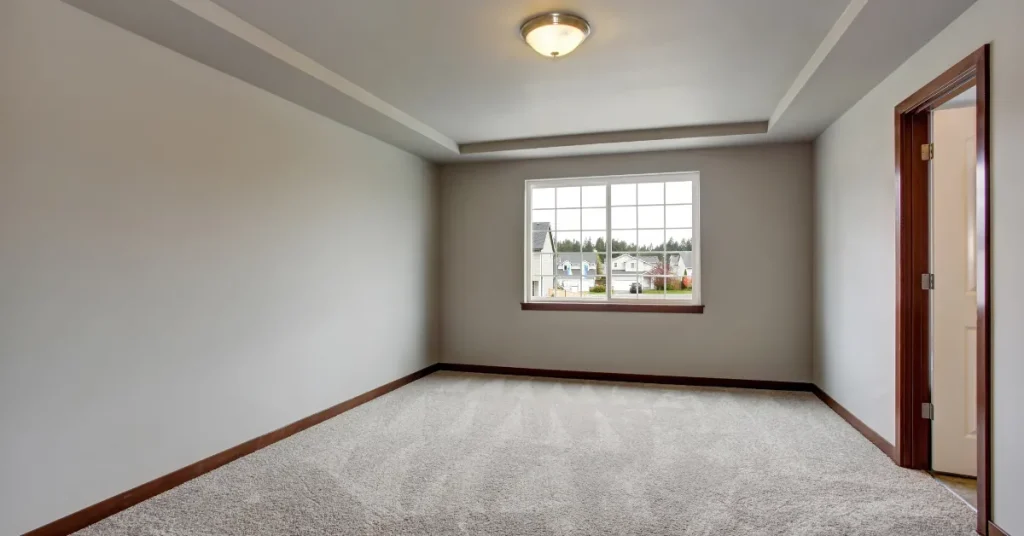Basement walls typically range from 8 to 12 inches thick. The thickness can vary based on structural requirements and local building codes.
Understanding basement wall thickness is crucial for homeowners and builders alike. It ensures the foundation’s strength, durability, and ability to insulate against moisture and temperature changes.
Thicker basement walls can provide better support for the building above, while also helping to prevent potential basement issues such as water intrusion or structural damage.
With various materials like poured concrete, concrete blocks, and insulated concrete forms, the choice of thickness and material will depend on the project’s needs and geographical challenges.
Investing in the right basement wall thickness can lead to long-term savings on energy costs and maintenance, reflecting the importance of this foundational element in construction and home design.

Essential Role Of Basement Walls In Structural Integrity
The essential role of basement walls goes far beyond defining the perimeter of a home. They are crucial in maintaining the structural integrity of the entire building.
Without sturdy basement walls, the safety and longevity of a structure could be compromised, leading to costly and dangerous consequences.
Understanding their thickness and the functions they serve is key in the construction and maintenance of any edifice.
Foundation Support Functions
Basement walls provide vital support to the foundation of a house.
- They act as a barrier against soil pressure.
- They resist water infiltration.
- Walls minimize foundation movement due to thermal changes.
Basement Walls As Load-bearers
Basement walls bear the weight of the structure above.
| Structure | Load Transference |
| Floors | Distribute weight to walls |
| Roof | Channels weight through floors and down to basement walls |
The thickness of basement walls is a critical factor. It ensures that the load is adequately supported from the ground up.
Factors Influencing Basement Wall Thickness
When building a basement, the walls must be strong enough to hold the house above. Different things can change how thick these walls should be. Let’s dive into these important factors.
Soil Type And Pressure Considerations
Different soils push on basement walls in various ways. Clay soil can swell and put more pressure on walls, which means the walls need to be thicker.
Sandy or gravelly soils don’t push as much, so the walls can be thinner. Builders use a rule called “lateral earth pressure” to decide how thick the walls should be.
- Clay soils: Wall thickness can increase.
- Sandy soils: Less pressure on walls.
Building Height And Wall Load
The taller the building, the more weight the basement walls must support. This means the basement walls of a three-story house will often be thicker than those of a single-story home.
The term “wall load” includes the weight of the house and anything in it, like furniture and people. Engineers look at these weights to determine the best wall thickness.
| Building Height | Typical Wall Thickness |
| One-story | 8 inches |
| Two-story | 10 inches |
| Three-story | 12 inches or more |
Standard Basement Wall Thickness

Are you curious about the standard thickness for basement walls? Whether building a cozy home or a towering skyscraper, the strength of a structure lies in its foundation, and a key element of that foundation is the basement wall.
Typical thickness can vary, but understanding the norms is crucial for safety and stability.
Residential Construction Norms
Home is where the heart is, and safety is the foundation. Basement walls in residential construction must support the house above and the soil pressure around. A standard for these vital structures is as follows:
- Poured Concrete: 8 inches thick
- Concrete Block: Also 8 inches
- In areas with expansive soil: Up to 10 inches
Local building codes might demand specific thickness based on soil type and climate, so always check with your local authority.
Commercial Building Requirements
Bigger buildings need stronger bones. Commercial structures often carry more weight and face tougher demands. Commercial basement walls must adhere to these guidelines:
| Type of Construction | Minimum Thickness |
| Reinforced Concrete: | 10 to 12 inches |
| Concrete Block: | Varies |
| Subject to Local Codes | Consult Regulations |
This table shows typical commercial basement wall thickness, but specifics may change with different project requirements.
Materials Used In Basement Wall Construction
Welcome to our exploration of basement wall construction materials. When building a basement, the walls are the foundation of a safe and sturdy underground space. The thickness of these walls plays a vital role in the overall stability and insulation of a home.
The choice of materials can greatly influence the wall’s properties. Let’s delve into the common materials used and how they affect wall thickness.
Concrete: Preferred Choice For Durability
Concrete stands as the top choice for constructing basement walls due to its strength and durability. Poured concrete walls typically range from 8 to 12 inches thick.
These walls offer excellent resistance to external pressures, moisture, and pests. In regions with harsh climates or where strong structural support is a must, concrete proves indispensable.
Alternative Materials And Their Impact On Thickness
Different materials can provide unique benefits for basement construction. Their impact on wall thickness varies accordingly:
- Concrete Block: While concrete blocks offer ease during construction, walls often need to be thicker than poured concrete to ensure similar stability. This generally results in walls around 10 to 12 inches thick.
- Wood: Wood framed walls require additional space for insulation and thus can be thicker overall and typically incorporate structural sheathing.
- Insulated Concrete Forms (ICFs): ICFs combine concrete with foam insulation, which can result in wall thicknesses from 11 to 13 inches including the foam.
- Stone: Stone walls, often found in older constructions, vary widely in thickness from 12 inches to several feet, depending on the stability of the stone and the construction technique used.
Each material impacts the thermal and moisture properties of basement walls. Proper selection ensures the basement remains dry, warm, and structurally sound for years to come.
Building Codes And Legal Requirements

Understanding building codes and legal requirements is crucial when contemplating the thickness of basement walls. These regulations ensure safety, structural integrity, and energy efficiency in your home’s foundation.
Compliance with local and international codes is not only important for legal adherence but also affects the longevity and performance of your basement walls.
Local Regulations On Wall Thickness
Local building codes dictate the minimum wall thickness for basement walls. These requirements vary depending on the geographic location, soil conditions, and climate. It’s essential to check with your municipal office or local building department to understand the specific regulations for your area.
- Seismic zones may require thicker walls for additional safety.
- Areas with expansive soils might need stronger foundation structures.
- Colder climates often demand thicker walls for better insulation properties.
International Building Code Guidelines
The International Building Code (IBC) provides a standardized set of guidelines for basement wall thickness. These guidelines serve as a reference point for many local regulations and ensure a minimum safety standard is met worldwide. The IBC recommends:
| Type of Construction | Minimum Wall Thickness |
| Residential Buildings | 8 inches (20 cm) |
| Commercial Structures | 8 to 12 inches (20 to 30 cm) |
Fulfilling these minimum standards is crucial for constructions to pass inspections and for buildings to be deemed safe for occupancy.
Enhancing Basement Walls For Better Performance
Sturdy basement walls are crucial for a strong home. Over time, these walls can wear down. It’s important to enhance them for better performance. This means making walls strong, warm, and dry. Let’s explore ways to improve basement walls.
Insulation And Energy Efficiency
Good insulation keeps basements warm and saves energy. Here are key steps to do this:
- Choose the right insulation: Materials like foam board or fiberglass are popular.
- Seal gaps: Use caulking or spray foam to close any cracks.
- Install properly: Make sure insulation covers the whole wall for best effect.
Well-insulated walls keep heat in. This means lower energy bills. Homes also feel more comfy.
Waterproofing Measures
To stop water damage, make your basement walls waterproof. Follow these tips:
- Use waterproof paint: Apply paint that blocks moisture to wall surfaces.
- Add a drainage system: This helps water flow away from your basement.
- Inspect regularly: Look for any leaks or moisture. Fix issues fast.
Dry walls prevent mold and damage. This keeps homes safe and fresh.
FAQs About How Thick Are Basement Walls
How Thick Are Concrete Basement Walls?
Typically, concrete basement walls are 8 to 10 inches thick to ensure structural integrity and support for the building above.
What Is The Standard Thickness Of A House Foundation?
The standard thickness for a house foundation typically ranges from 6 to 12 inches, depending on design and soil conditions.
What Is The Height Of A Poured Concrete Basement Wall?
The standard height of a poured concrete basement wall typically ranges from 8 to 10 feet. Preferences and building codes can influence this dimension.
How Thin Can Concrete Walls Be?
Concrete walls can be as thin as 2 inches, but standards typically suggest at least 4 inches for residential walls for structural integrity and insulation purposes.
Conclusion
Understanding the thickness of basement walls is crucial for structural integrity, energy efficiency, and safety. Standard measurements can vary, yet they typically range between 8-10 inches.
Before starting your construction or renovation project, always consult with a structural engineer to determine the appropriate thickness for your specific needs, ensuring a solid and secure foundation for your home.
Resources:
1.https://www.energystar.gov/saveathome/seal_insulate/basement_crawlspace
