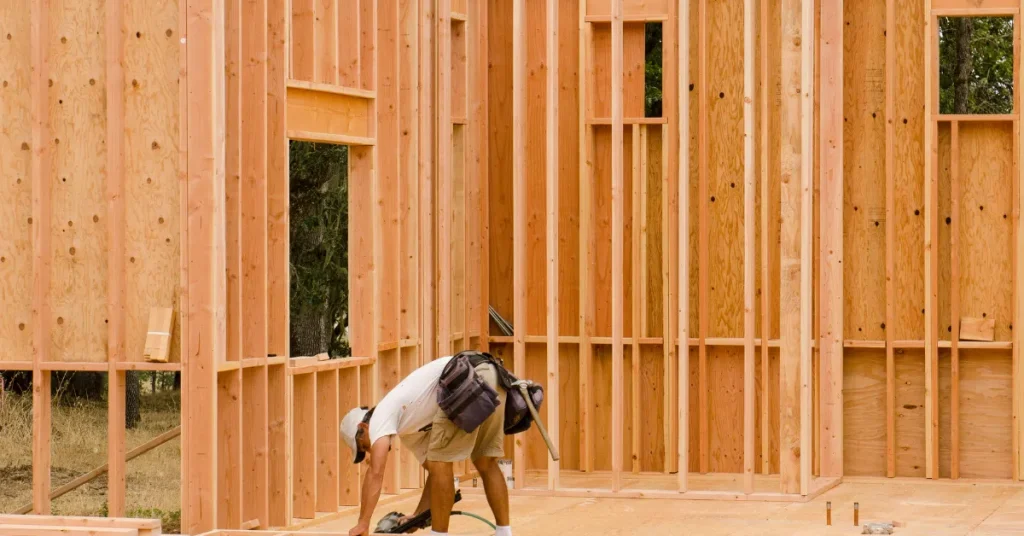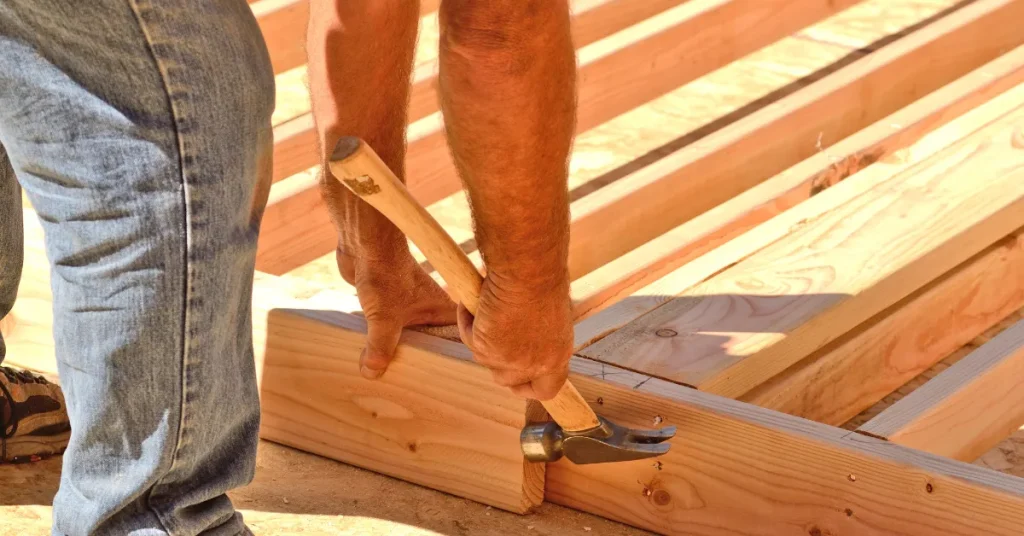A typical wall stud is 3.5 inches wide (8.9 cm) for 2×4 studs and 5.5 inches wide (14 cm) for 2×6 studs. Understanding wall stud dimensions is crucial for construction and home improvement projects.
Wall studs are the vertical supports that frame the wall and are a fundamental aspect of building structure. They not only provide stability but are also essential for hanging heavy objects securely.
Standard spacing between studs is 16 or 24 inches on center, which is important to know for installation of drywall, shelving, or paneling.
Recognizing the width and spacing of studs is also valuable for efficiently insulating a room and for running electrical wiring or plumbing.
Whether you’re mounting a TV, adding a partition, or simply looking to understand your home’s anatomy, knowing the size of studs is a key piece of information.

Introduction To Stud Walls
Stud walls are the unseen heroes in every home. They stand up straight, holding up our pictures and keeping the roof over our heads. Most people don’t think about them, but without studs, our walls would be as floppy as a piece of paper!
Essential Components
There are a few key players in the game of stud walls. First up, we have the vertical studs – the tall pieces of wood that give the wall its height. Then come the horizontal plates, sitting at the top and bottom, like the bread of a sandwich.
- Vertical Studs: They’re like the spine in our body – super important!
- Top and Bottom Plates: These hold the studs in place, like bookends.
- Headers and Sills: Found around doors and windows, they’re the sturdy parts.
Role In Building Structure
So what do stud walls do, exactly? They’re like the skeleton for your house. Just like bones keep us standing, studs keep the walls up. Without studs, there’d be nothing for the drywall or plasterboard to stick to.
Studs also help hold up the ceiling and the roof. They’re part of a team that includes joists and rafters. Together, they make sure everything stays where it should. Pretty neat, right?
Standard Measurements Of Wall Studs
Understanding the standard measurements of wall studs is crucial for anyone involved in construction, remodeling, or DIY home projects. Precise knowledge of stud dimensions helps in creating sturdy structures and is important for installing drywall, shelving, and other wall fixtures.
Typical Width And Thickness
The common width for a wall stud is 3.5 inches (89mm), which coincides with the nominal width of a 2×4.
It’s called a 2×4 because the lumber is approximately 2 inches by 4 inches before it’s trimmed down to its finished size of 1.5 inches by 3.5 inches. For heavier or exterior walls, studs might be 2x6s, measuring 5.5 inches (140mm) wide.
The standard thickness of a stud is 1.5 inches (38mm), aligning with the narrow face of a 2×4. Thickness can vary if different sized lumber is used, such as a 2×6, which is 1.5 inches thick as well.
Spacing Between Studs
Stud spacing is important for the integrity of a wall. The standard distance between studs is 16 inches on center (from the center of one stud to the center of the next). This allows 4-foot wide sheets of drywall or plywood to evenly cover the span.
- Interior walls often use 16-inch spacing.
- Exterior walls or load-bearing walls may require closer stud spacing at 12 inches on center for added strength.
- In some cases, a wider spacing of 24 inches on center is acceptable, notably in walls with less structural demand or when using thicker framing materials.
Factors Affecting Stud Dimensions

Understanding the size of wall studs is crucial for any construction or renovation project. Various factors dictate the precise dimensions of studs within a wall. Let’s explore these determinants to gain a better insight into the world of wall structures.
Material Type
The type of material used in the construction of studs can greatly influence their measurements. Standard wooden studs typically measure 1.5 inches in width, however, this can vary.
Metal studs, on the other hand, often possess a thinner profile, which can offer more room for insulation and other wall components.
Structural Requirements
Structural integrity is critical in ensuring the safety of a building. As such, studs must adhere to size regulations that provide optimal support.
The load-bearing capacity and the height of the wall directly influence stud dimensions. Heavier loads may require wider or denser studs for stability.
Building Code Variations
Local building codes can significantly alter standard stud widths. These regulations are established to ensure buildings are safe and resilient.
Depending on your geographical location, the codes may demand specific stud sizes to meet regional safety standards or environmental challenges such as high winds or seismic activity.
| Factor | Description |
| Material | Wood or metal influences stud width. |
| Load | Weight supported by studs dictates size. |
| Codes | Varying local codes influence dimensions. |
Example List
Key considerations when choosing stud dimensions might include:
- Purpose: Load-bearing or non-load-bearing.
- Material availability: Wood type or metal gauge.
- Insulation: Space needed for thermal and acoustic properties.
Important Notes
Choosing the right stud dimensions is essential for any construction. This selection impacts not only the stability of the wall but also its thermal performance and space for utilities. It’s important to consult with a professional to ensure that all factors are considered for your specific project needs.
Measuring Stud Width In Existing Walls
Are you eager to discover the exact size of studs in your walls? Knowing how wide a stud is can be critical for home improvements. This section dives deep into the process of measuring stud width in existing walls.
Tools And Techniques
Before you start, gather these tools:
- Stud finder: for stud location
- Tape measure: to measure width
- Level: ensures straight measurements
- Drill: optionally, for inspection holes
Begin by scanning the wall with your stud finder. Lightly mark the edges of studs. Then, using the tape measure and level, mark a horizontal line across the stud’s center.
Measure the width at several points for accuracy. If necessary, drill a small inspection hole for an interior view.
Identifying Non-standard Studs
Most studs are 3.5 inches wide, fitting a standard 2×4. But, non-standard stud sizes exist.
| Stud Type | Typical Width |
| 2×4 | 3.5 inches |
| 2×6 | 5.5 inches |
To spot non-standard studs:
- Use the stud finder’s deep-scan mode.
- Look for variations in stud distances.
- Measure the thickness at different wall points.
If your measurements vary widely, you may have non-standard studs requiring special attention.
Beyond The Width: Other Considerations

Focusing merely on the width of studs leaves out other crucial aspects. Studs play a key role in a wall’s overall integrity.
Their height and depth also matter, affecting everything from structural support to insulation and electrical work. Let’s explore these components further.
Height And Depth Factors
Studs typically stand at 92 5/8 inches tall, though this can vary with special projects. Their depth connects directly to wall thickness, influencing stability and space for utilities.
A standard wall has a depth of 3 1/2 inches, fitting two-by-four studs perfectly. Other thicknesses exist for different types of construction.
- Standard heights can vary for non-load-bearing walls.
- Depth choices may change to accommodate thicker insulation or special design elements.
Impact On Insulation And Electrical Work
The space within a wall is vital for both insulation and electrical systems. Insulation effectiveness is partially determined by the depth of space available.
Achieving energy efficiency requires proper fitting between studs. For electrical work, the stud’s width and depth inform where wiring and outlets will go.
| Stud Dimension | Insulation Impact | Electrical Work |
| Width | Defines insulation width | Space for wiring |
| Depth | Thicker insulation for better R-value | Room for electrical boxes |
Wall depth increases, insulation improves, and energy bills reduce. Electricians need precise stud measurements to fit conduits, ensuring safety and adherence to building codes. Accurate stud dimensions ensure a seamless workflow for these critical components.
FAQs About How Wide Is A Stud In The Wall
What Is The Width Of A Stud Wall?
The typical width for a stud wall is 3. 5 inches, using 2×4 studs, plus 0. 5 inches for drywall on each side, totaling 4. 5 inches.
How Do I Know If I Hit A Stud?
To determine if you’ve hit a stud, use a stud finder or notice a solid resistance when drilling or nailing. Tap on the wall; a stud will produce a dull thud compared to a hollow sound from areas with no stud.
What Is The Actual Size Of A Stud Wall?
The typical thickness of a stud wall is 3. 5 inches, using 2×4 studs, plus 0. 5 inches for drywall on each side, making the overall thickness approximately 4. 5 inches.
How Wide Is Stud To Stud?
The standard spacing between wall studs is 16 inches on center. This means from the center of one stud to the center of the next is 16 inches apart.
Conclusion
Understanding the standard width of a wall stud is crucial for any home renovation project. Typically, studs measure 3. 5 inches wide in 2×4 walls and 5. 5 inches in 2×6 walls.
With this knowledge, you’re now equipped to plan effectively and ensure the integrity of your construction or decorating endeavors.
Always remember to measure twice and cut once for the best results.
Resources:
1. https://basc.pnnl.gov/resource-guides/advanced-framing-minimum-wall-studs
