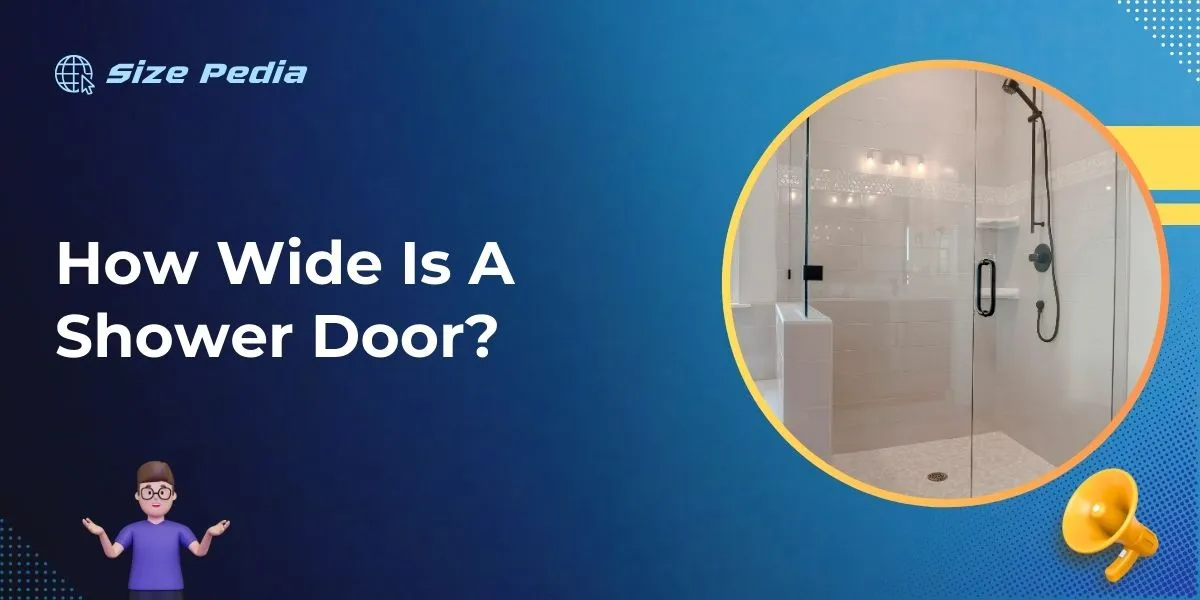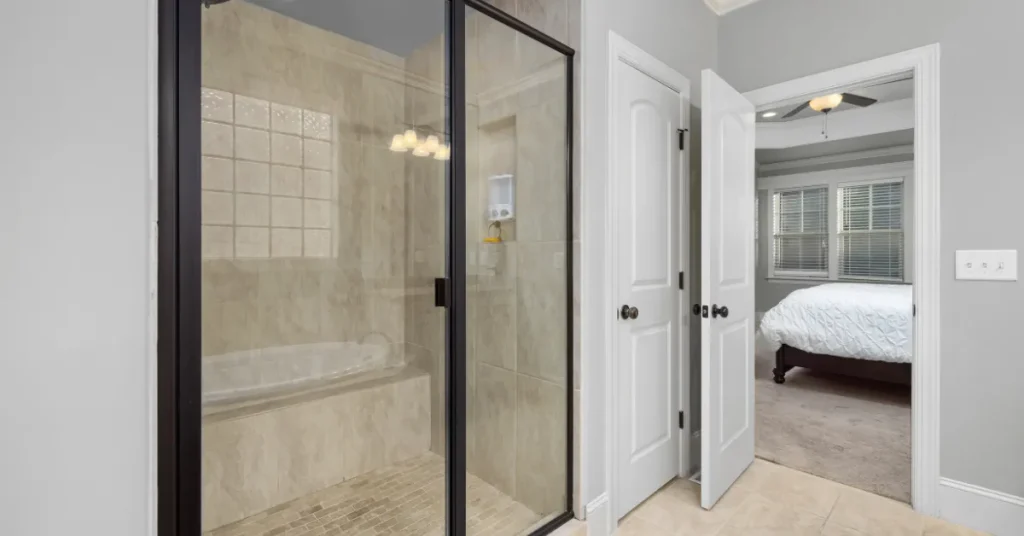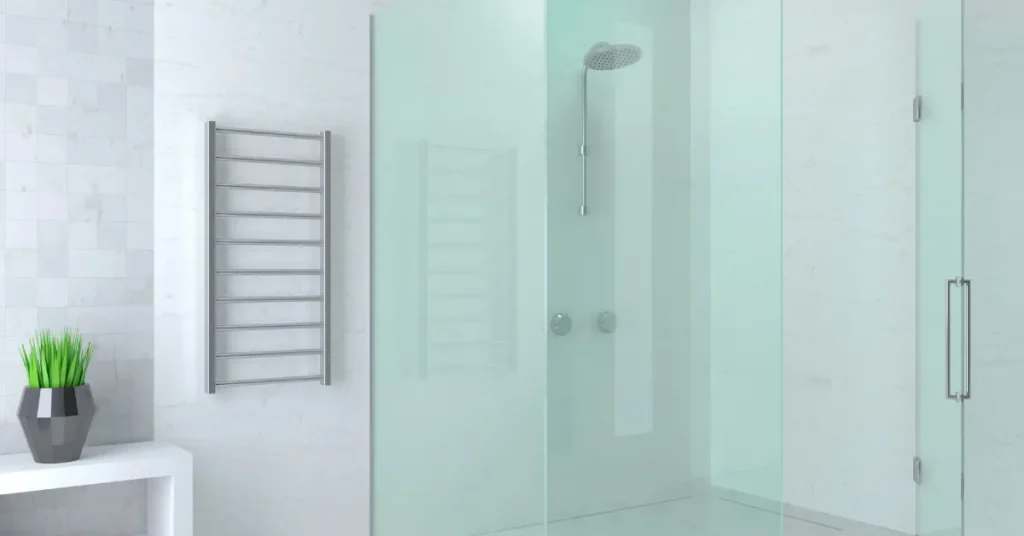Standard shower doors typically range from 22 inches to 36 inches in width. Custom showers may have doors outside this range.
Choosing the right size for a shower door is vital for both the functionality and aesthetics of a bathroom. The width of a shower door can impact the accessibility of the shower, the amount of water that may escape during use, and how the shower fits within the overall space of the room.
Homeowners, contractors, and designers often consider the layout of the bathroom and the size of the shower stall when selecting a door.
A well-chosen shower door width ensures that the shower is a comfortable and practical element of the bathroom, while also complementing the design and ensuring user safety.
Proper installation and adequate space for door swing, if any, are also crucial factors influencing the choice of a shower door’s width.

Introduction To Shower Door Dimensions
When planning a bathroom remodel or new installation, understanding shower door dimensions is crucial. It influences both the design and functionality of your shower space.
Knowing the width of shower doors helps ensure a comfortable, accessible, and aesthetically pleasing bathroom. Begin exploring the essential aspects of shower door sizes below.
Why Size Matters In Shower Design
Selecting the right size for a shower door is more than just a matter of fit. It’s about maximizing space, ensuring easy access, and creating a seamless look that complements the rest of your bathroom.
Proper dimensions prevent water from escaping, maintain privacy, and contribute to overall safety.
Standard Dimensions For Reference
While custom options are available, most shower doors fall within certain standard sizes. These include:
- Standard width: Ranges from 22 inches to 36 inches.
- Height: Commonly measures up to 72 inches.
Here’s a quick reference table for typical shower door dimensions:
| Door Type | Width (inches) | Height (inches) |
| Single door | 22 – 36 | 72 |
| Double door | 44 – 72 | 72 |
| Sliding door | 44 – 60 | 72 |
Factors Affecting Shower Door Width

Choosing the right shower door makes a bathroom both functional and stylish. Various factors play a role in determining the perfect width for a shower door.
From the specific layout of your bathroom to the type of shower you install, every element affects the door width. Understanding these factors ensures the door fits well and complements the overall design of the bathroom.
Bathroom Layout And Space Constraints
Bathroom dimensions dictate the shower area’s size. The layout can limit or expand your options for shower doors. In smaller bathrooms, space-saving doors like bi-fold or sliding may be necessary. Larger spaces offer more flexibility, allowing for wider door options.
- Corner showers usually require narrower doors.
- Alcove showers have width limits based on the alcove size.
- Doors should allow easy movement within the bathroom.
Measurements must be precise to ensure the door not only fits but also allows for sufficient clearance when opened.
Types Of Showers And Corresponding Door Sizes
The shower type influences door width choice. Standard showers often come with distinct door size guidelines, while custom showers allow for more creativity.
| Shower Type | Standard Door Width |
| Corner Showers | 22-36 inches |
| Alcove Showers | 28-36 inches |
| Walk-In Showers | 22-60 inches |
| Custom Showers | Varies |
Different shower door types cater to various width requirements. Sliding doors are ideal for narrow spaces. Pivot doors need room to open outward. Bifold doors combine space efficiency with ease of access.
Measuring Your Space For The Perfect Fit
Finding the ideal shower door width ensures both function and style blend seamlessly in your bathroom.
A door too wide might not fit, while one too narrow leaves gaps. The key lies in measuring your space for that perfect fit. Equip yourself with the right tools and a keen eye for details to tackle this task with precision.
Tools And Tips For Accurate Measurements
To begin, gather the essentials for a successful measuring session:
- Measuring tape
- Level
- Notebook and pencil
- Camera or smartphone
Follow these steps for the best results:
- Measure the width at the shower’s base, mid-point, and top.
- Use the level to ensure everything is aligned.
- Record the smallest width measurement.
- Photograph any unique features that might affect the installation.
Always double-check measurements. Confidence in your numbers guarantees a seamless installation.
Navigating Obstacles And Features
Be observant of potential challenges within your measuring space.
| Feature | Action |
| Tiling or Trim | Measure from the edge of the tile or trim, not the wall. |
| Uneven Walls | Use the level to find the true vertical. |
| Existing Fixtures | Consider clearance for handles and hinges. |
Consider the swing of the door in your space. Remember, doors need room to open without hitting other bathroom fixtures.
Take into account the style and functionality of the door. A sliding door may work better in tight spaces. Assess all features thoroughly. This ensures your shower door enhances your space flawlessly.
Custom Shower Doors: Tailoring To Your Space
Custom Shower Doors: Tailoring to Your Space bring your bathroom to life with perfect measurements and personal style.
Traditional shower doors often limit creativity and fit. Custom doors break these bounds. Your bathroom space thrives with a door cut to precision, reflecting your unique taste.
Pros And Cons Of Going Custom
Pros of custom shower doors include:
- Perfect Fit: Made for your space, dodging size issues.
- Personal Style: Echo your style through countless designs.
- Increase Home Value: A tailored look boosts property allure.
- Accessibility: Design for your needs, prioritizing comfort and safety.
Cons might be:
- Price: Higher than standard doors.
- Installation Time: Takes longer to design and fit.
- Complexity: More steps than a simple replacement.
How To Work With A Professional On Design
Collaborate with a specialist to craft your dream shower door.
- Measure Your Space: Precision is key. Get exact measurements.
- Select a Style: Browse examples. Pick features you love.
- Discuss Functionality: Think door swing, handles, and hinges that suit daily use.
- Material Choice: Glass type, frame material, and finishes make a difference.
- Install Plan: Agree on a timeline. Ensure professional fitting.
Working with experts turns your vision into a tangible luxury.
Installation And Maintenance Of Shower Door

The right installation and maintenance of your shower door are crucial. They ensure longevity and functionality. Consider these facets before and after installing your shower door.
Understanding The Installation Process
Proper measurement is paramount. This affects the door’s fit and seal. Standard shower doors range from 22 inches to 36 inches in width. Yet, some showers need custom sizes. Always double-check the dimensions of your space.
- Tools are necessary. Gather them before starting. This includes drills, levels, and silicone.
- Follow the manual. Each door comes with specific instructions. Don’t stray from them.
- Seal it tight. A proper seal keeps water in. It prevents leaks and damage.
- Ensure it’s plumb. Doors must hang straight. Use a level to confirm.
Consider professional installation for best results. Experts ensure precise and secure installation.
Keeping Your Shower Door In Top Shape
Cleaning is essential. Use mild soaps and cloths. Harsh chemicals damage doors. Regular cleaning prevents grime and water spots.
Inspect regularly. Look for chips or cracks. Address issues early. This prevents major repairs later.
| Maintenance Task | Frequency |
| Clean glass | Weekly |
| Inspect seals | Monthly |
| Check hardware | Bi-annually |
| Professional inspection | Annually |
Oil moving parts. This includes hinges and rollers. Use silicone-based lubricants. They resist rust and wear.
- Wipe down after each use.
- Clean the track regularly.
- Avoid slamming the door.
Prompt maintenance saves time and money. It keeps your shower door looking new.
FAQs About How Wide Is A Shower Door
What Is The Standard Shower Door Width?
The standard width for a shower door typically ranges from 22 inches to 36 inches. Most common measurements are 24, 28, and 30 inches.
How Wide Should A Shower Opening Be?
A typical shower opening should be at least 22 inches wide, with an optimal width of 36 inches for comfortable access.
What Is The Rough Opening For A Shower?
The rough opening for a typical shower is about 1/2 inch larger than the shower unit on all sides. This allows for proper fitting and adjustment during installation. Exact dimensions can vary, so always consult the manufacturer’s specifications.
How Wide Should The Gap Be On A Glass Shower Door?
The ideal gap for a glass shower door typically ranges from 2mm to 6mm, ensuring optimal function and water tightness.
Conclusion
Choosing the right shower door width enhances both aesthetics and functionality in your bathroom.
Standard sizes offer simplicity, but custom options cater to unique spaces. Prioritize safety, ease of access, and design harmony for an optimal choice. Measure twice, install once, and enjoy your shower’s perfect fit.
Resources:
1. https://www.access-board.gov/ada/guides/chapter-6-bathing-rooms/
