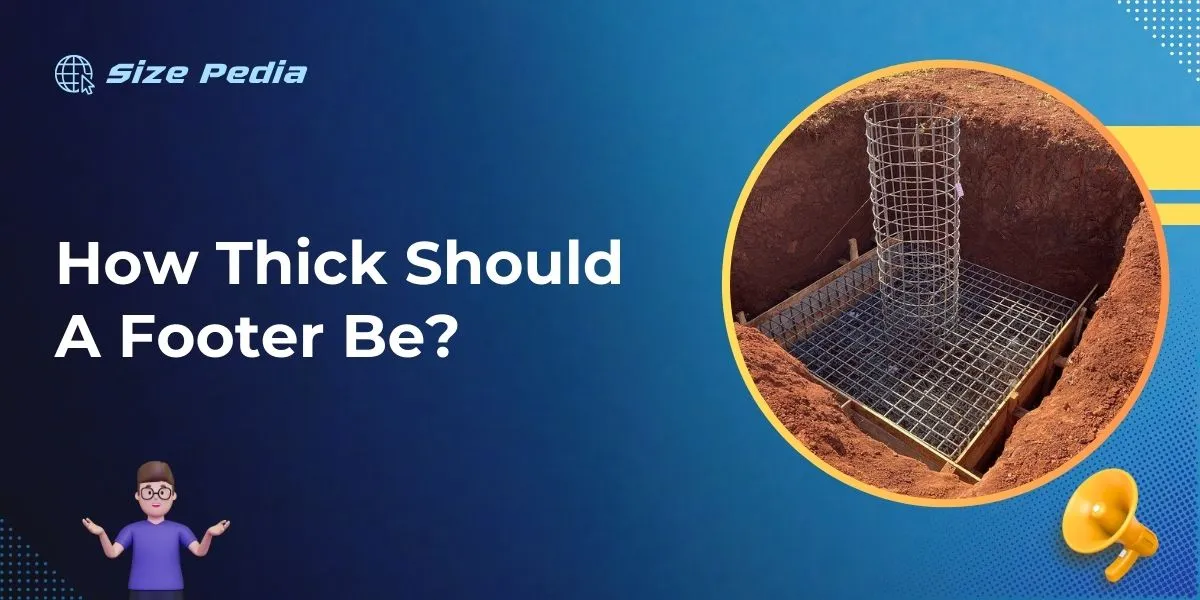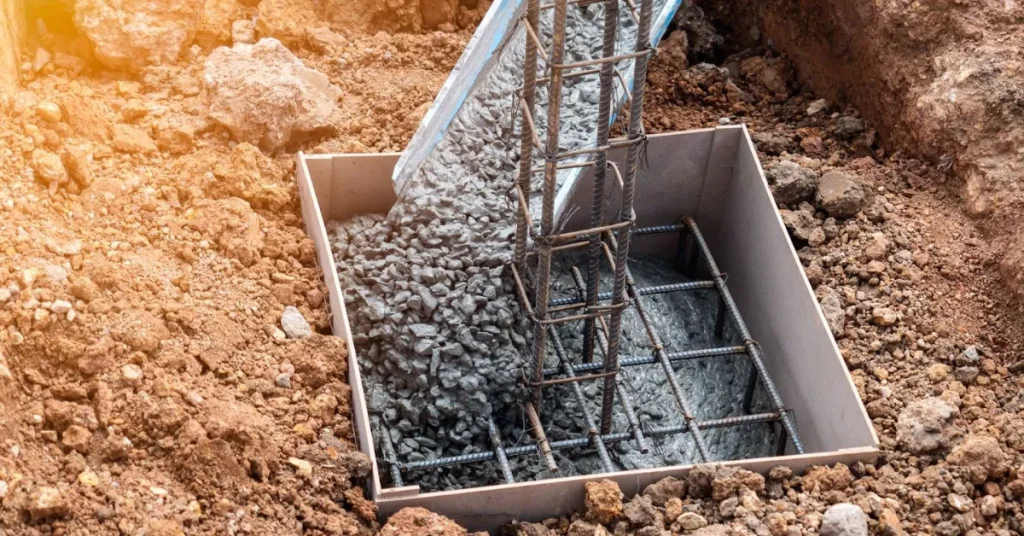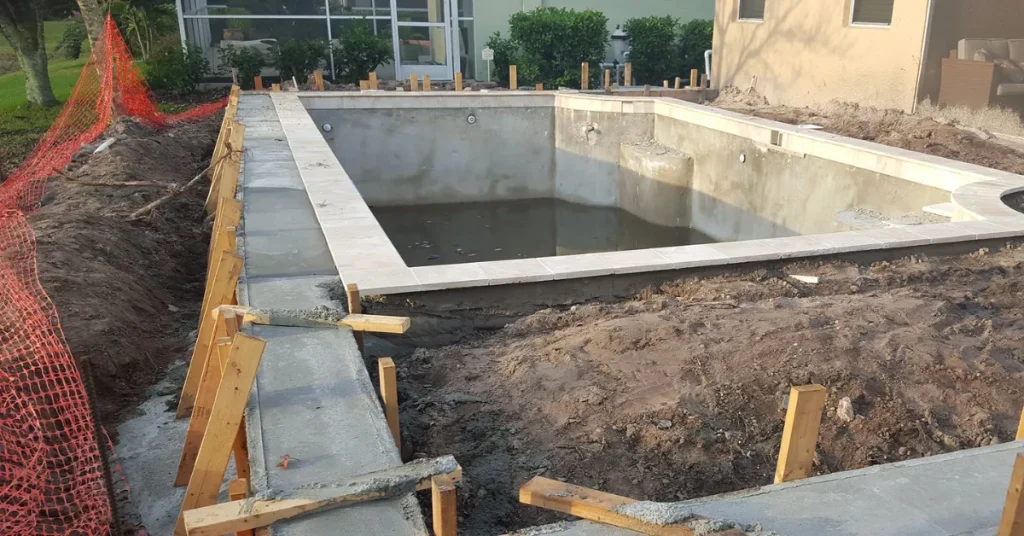A footer’s thickness typically varies between 6 inches and 18 inches. Factors such as soil conditions and building load will influence the specific thickness required.
Constructing a durable and stable building starts with the right foundation, and an integral part of that foundation is the footer.
This structural element serves as the interface between the foundation of a building and the soil beneath. It’s essential for distributing the weight of the structure evenly to prevent settling and potential damage.
Homeowners and builders must consider local building codes, the size of the structure, and the ground conditions when determining the appropriate footer thickness. Ensuring the footer is correctly sized will aid in the longevity and safety of any construction project.
A well-planned footer contributes to the overall integrity of a building, making it a critical aspect to get right during the initial phases of construction.

The Role Of A Footer In Construction
A footer in construction acts as a foundation’s base. It spreads the weight of the building evenly. This helps prevent sinking or settling. The size and thickness of a footer matter greatly. They ensure the long-term stability of a structure.
Foundation Functionality
Foundation footers bear the load of the entire building. They must be thick enough to handle this pressure. Proper footer design prevents ground movement from affecting the foundation.
- Supports building weight
- Distributes load evenly
- Prevents structural damage from soil shifts
Impact On Structural Integrity
A properly sized footer is essential for structural integrity. It affects the whole building’s stability. Without a robust footer, buildings risk damage from shifting or cracking.
| Aspect | Role in Structural Integrity |
| Width | Ensures a stable base |
| Depth | Combats frost line effects |
| Thickness | Holds the building’s weight without failing |
Factors Influencing Footer Thickness
Deciding on the correct footer thickness for a construction project is vital. The footer, or footing, is a crucial part of the building’s foundation. A well-designed footer ensures stability and longevity.
Several factors determine the ideal thickness of a footer. Understanding these can lead to a safer and more durable structure.
Soil Type And Load-bearing Capacity
Different soils have varying capacities to bear weight. The footer thickness must match the soil type. Here are the key considerations:
- Clay: Expands and shrinks, requiring thicker footers for support.
- Sand and Gravel: Better drainage, but shifts easily. Precision in thickness is crucial.
- Rock: Offers great support. Footers can be thinner.
For precise footer dimensions, consult the local building codes and a structural engineer.
Building Weight And Distribution
The weight and distribution of a building also dictate footer thickness. Consider these factors:
| Building Part | Thickness Impact |
| Walls | Heavier walls need thicker footers. |
| Floors | Multistory buildings increase footer thickness. |
| Roofs | Weight of roofing materials can affect thickness. |
Analyze the full structural design before deciding footer dimensions.
Climate And Environmental Considerations
Environmental factors play a significant role in determining footer thickness. Key points include:
- Temperature Swings: Frequent changes can cause the ground to expand and contract.
- Frost Lines: In colder regions, footers must extend below the frost line to prevent shifting.
- Flood Zones: Special requirements are necessary for flood-prone areas to ensure stability.
Assess local climate conditions and environmental risks to establish the right footer size.
Standard Footer Thickness Guidelines

When planning a building’s foundation, footer thickness is crucial. It supports a structure’s entire weight. Standard Footer Thickness Guidelines vary for different buildings. These guidelines ensure safety and durability.
Residential Building Norms
For homes, footer thickness depends on load and soil. The following points outline residential standards:
- Minimum Thickness: For most homes, footers are at least 6 inches thick.
- Width: Typically, footers are twice as wide as the walls they support.
- Local Codes: Always follow local building codes, which can demand thicker footers.
Commercial Construction Standards
Commercial projects carry more weight and have different standards:
| Building Type | Minimum Thickness |
| Light Commercial | 8 inches |
| Mid-Scale Projects | 10-12 inches |
| Heavy-Duty Structures | 14 inches or more |
The above table gives a clear idea of the standard footer thickness for different commercial structures. It’s best to consult a structural engineer for precise requirements. Use reinforced concrete for added strength.
Calculating The Ideal Footer Thickness
Building a sturdy structure starts with a solid foundation. A critical aspect of that foundation is the footer. The footer thickness varies depending on specific building needs.
It supports the weight above and distributes it evenly across the ground. This section will guide you through the necessary steps for determining the appropriate thickness for a footer.
Strategies For Load Assessment
To ensure a strong foundation, assess the building load. Building load includes the weight of the structure, the occupants, and any additional weight it may carry. This assessment involves:
- Calculating the weight of the structure, factoring in different materials used.
- Evaluating potential dynamic loads, such as winds or earthquakes.
- Incorporating the weight of fixed and movable objects within the building.
Professional engineers use these figures to recommend optimal footer thickness.
Adjusting For Specialized Structures
Different structures need unique footer sizes. Specialized structures, like high-rises or industrial facilities, demand more from their footers. Factors to consider include:
- Height of the structure: Taller buildings need thicker footers.
- Soil type: Soil analysis helps determine the bearing capacity for the footer.
- Environmental conditions: Locations with extreme weather may require sturdier footers.
Experts adjust the footer thickness based on these findings to guarantee a safe and lasting structure.
Materials And Techniques For Robust Footers
Building a sturdy house starts from the ground up. The footer is a critical part of the foundation. It supports the walls and the entire structure above.
A well-built footer sets the tone for the durability and safety of a building. In this section, we will talk about how to choose the right materials and techniques for strong footers.
Selecting The Right Concrete Mix
Concrete is the backbone of any footer. The mixture’s strength is measured in psi (pounds per square inch). For footers, a mix that reaches a strength of 3,000 psi or higher is ideal. It should have the right proportion of water, cement, sand, and gravel.
- Type I cement for general use
- Type II cement for resistance against sulfate
- Water should be clean and free from impurities
- Gravel or crushed stone serves as aggregate
- Sand fills gaps and provides density
Check the weather too. Cold weather requires a special mix with additives to prevent freezing.
Reinforcement Options For Enhanced Stability
Reinforcing your footer adds extra strength. Think of it as the skeleton that keeps the concrete from breaking under pressure.
Rebar (reinforcing bar) is the most common type of reinforcement. It is long, steel bars that are laid in a grid pattern within the footer.
- Vertical rebar prevents down and up movement
- Horizontal rebar stops shifting from side to side
Concrete blocks or wire mesh can also serve as reinforcement. They work well for lighter structures.
| Reinforcement Type | Pros | Cons |
| Rebar | High strength, Durable | Can be expensive, Heavier to work with |
| Concrete blocks | Easy to set up, Cost-effective | Not as strong as rebar |
| Wire mesh | Lightweight, Easy to cut | Lesser strength than rebar |
Choosing the right reinforcement depends on your building’s size and weight. For large buildings, rebar is the best choice. For garden sheds, wire mesh might be enough.
Footer Installation Best Practices

Constructing a solid foundation starts with a well-laid footer. Footer Installation Best Practices ensure the longevity and stability of your structure.
From preparation to alignment, following these steps is crucial for a successful build.
Preparation And Excavation Tips
Proper site preparation sets the stage for efficient footer installation. Consider these essential steps:
- Mark the area clearly where you plan to dig.
- Check for underground utilities before excavation.
- Dig to the depth specified in the building plans.
- Use a level to ensure the base of the trench is flat.
- Compact the soil at the bottom of the trench.
Ensuring Proper Footer Alignment And Leveling
Alignment and leveling are key to a strong footer. Be sure to:
- Stretch strings across the excavation site to guide alignment.
- Place wooden stakes at the corners to maintain structure outlines.
- Use a laser level or traditional bubble level to check for evenness.
- Adjust the height of the footer forms to correct any discrepancies.
- Double-check measurements before pouring concrete.
FAQs About How Thick Should A Footer Be
How Wide And Thick Should A Footer Be?
A footer’s width typically ranges from 16 to 24 inches, while its thickness is generally about 8 inches. Ensure compliance with local building codes for specific dimensions.
What Should Be The Thickness Of Footing?
The thickness of a footing typically ranges from 6 to 18 inches; however, proper design should consider the building load, soil type, and local building codes.
What Thickness Of Concrete For Footings?
Concrete footings typically require a minimum thickness of 8 inches (200 mm) for proper support and stability. Always check local building codes for specific requirements.
How Deep Should My Footings Be?
Footing depth must extend below the frost line, typically at least 12 to 24 inches for most areas. Local building codes dictate the exact depth required, ensuring stability and preventing frost heave. Always consult your regional guidelines before digging.
Conclusion
Deciding on the ideal footer thickness can be simpler than you think. Aim for balance, functionality, and design to ensure usability and aesthetic appeal.
Remember, the perfect thickness is unique to your specific needs. Now, get out there and create a footer that stands out just the right amount!
