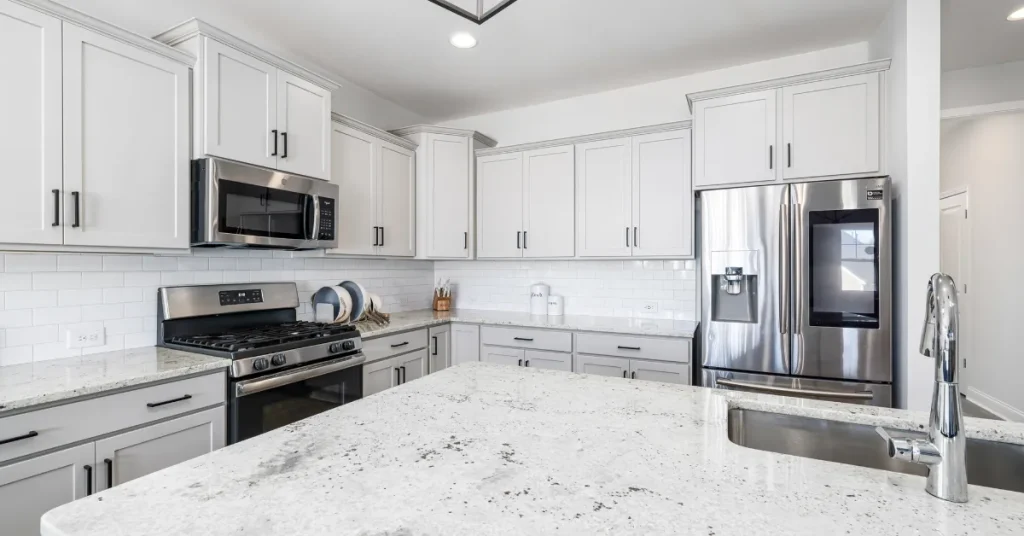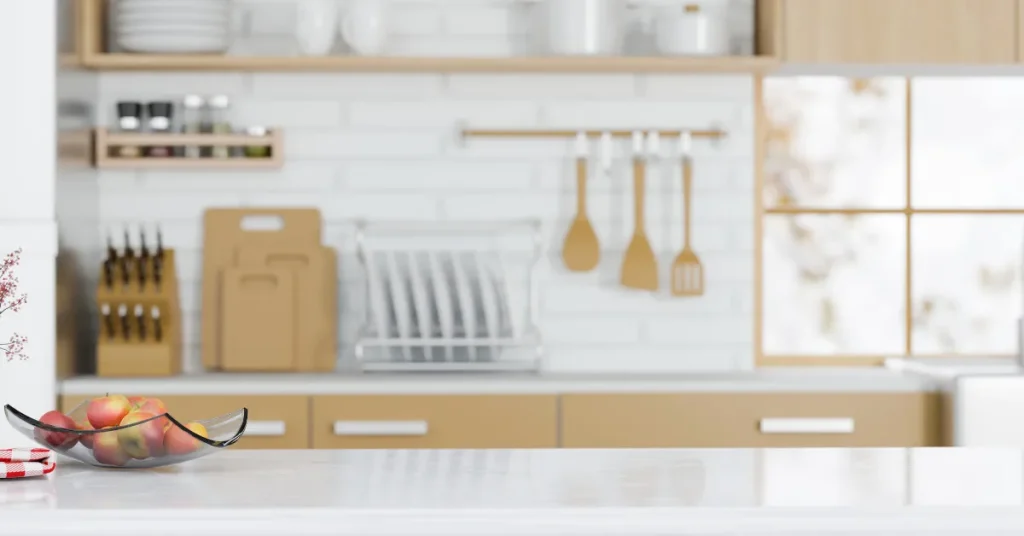Standard kitchen counters are typically 24 to 25 inches deep. This measurement does not include the backsplash.
If you’re designing a kitchen or purchasing a new home, understanding the dimensions of kitchen counters is crucial.
Standard counters serve as the working surface for meal preparations and often accommodate various appliances, from toasters to blenders.
These surfaces are designed with ergonomics in mind, ensuring that they are at a functional depth to provide ample workspace without stretching too far.
For those interested in customizing their kitchen, other counter depths are available to suit specific design needs or to optimize the space.
Keep in mind that the depth can have a significant impact on the kitchen’s functionality and aesthetic, so choose dimensions that support your workflow and design preferences.

Exploring Standard Countertop Depths
Understanding the standard depth of countertops enhances kitchen design and functionality. Whether remodeling a kitchen or building a new one, knowing how deep counters should be is crucial.
This post explores common countertop depths to make informed decisions for any kitchen space.
Dimensions And Design Trends
Countertop depths typically measure from the wall to the front edge. The standard depth for kitchen countertops is 25 inches (63.5 cm). This includes the overhang which provides room for stools and increases usability.
Recently, the trend shifts towards oversized and deeper countertops, sometimes extending up to 30 inches (76 cm). This design choice offers additional surface space and a modern look.
- Base Cabinet Depth: Usually 24 inches.
- Overhang: Typically 1 to 1.5 inches.
- Overall Countertop Depth: Standard is 25 to 26 inches.
- Trendy Deep Countertops: Can range up to 30 inches.
For island countertops, the size can vary significantly based on design and function. Many opt for deeper dimensions to accommodate dining and food preparation.
| Area | Standard Depth | Trendy Depth |
| Wall Counters | 25 inches | 26-30 inches |
| Islands | Varies | Up to 30 inches or more |
Comparison Of Different Countertop Styles
Selecting the right style involves comparing various countertop depths. Laminate countertops often stick to the 25-inch standard. However, stone, quartz, or concrete options may vary more in depth. Customized countertops can extend deeper, depending on specific kitchen needs.
- Laminate: Follows standard dimensions closely.
- Stone/Quartz: Customized options available.
- Concrete: Flexibility in depth for a personalized look.
Each material differs not just in depth but also in weight and support needs. Stronger cabinet bases may be required for heavier countertops. This ensures a stable and safe kitchen setup.
Choosing the right countertop depth can transform the kitchen. It bolsters ergonomics, storage, and style. Opt for a depth that enhances kitchen activities while blending with current design trends.
Personalizing Your Counter For Maximum Efficiency

The kitchen is the heart of the home, where functionality and personality must blend.
Optimizing counter depth can transform kitchen routines.
Deep counters offer valuable workspace and storage, while a tailored fit enhances movement and efficiency. Let’s dive into personalizing your kitchen counter.
Determining Your Kitchen Needs
Start by evaluating daily activities. Consider cooking habits, appliance usage, and storage requirements.
- Meal preparation frequency
- Large appliance accommodation
- Pot and pan storage needs
Measure the space to determine the ideal counter depth. Record dimensions and note areas for potential improvement.
Custom Countertop Solutions
Personalized counters cater to unique kitchen demands. Many materials and designs are available. Find the perfect match for your lifestyle.
| Material | Pros | Cons |
| Granite | Durable, heat resistant | Requires sealing |
| Quartz | Maintenance-free, various colors | Sensitive to high heat |
| Laminate | Cost-effective, easy to clean | Not heat resistant |
Partner with a countertop specialist to create a custom solution that maximizes kitchen efficiency.
Innovative Storage Solutions
Innovative storage solutions have redefined the way we organize our kitchens. A deep counter offers ample space for creativity and efficiency. Creative approaches maximize storage and accessibility. These strategies turn cluttered countertops into a streamlined cooking haven.
Vertical Storage Strategies
Utilizing vertical space is the key to unlocking your counter’s potential. Traditional shelves can only do so much. Innovative vertical storage solutions change the game.
- Stackable racks: Harness the height above counters.
- Magnetic knife strips: Secure knives safely and visibly.
- Hanging utensil rods: Keep tools within arm’s reach.
Double-layered storage and wall-mounted dispensers increase space. You can store more in the same footprint.
Under-counter Innovations
The space under the counter is often underutilized. With innovative designs, it becomes a storage powerhouse. Drawers and cabinets transform into smart storage systems.
- Sliding shelves bring items from the back to the front.
- Customizable dividers create tailored spaces for gadgets.
- Integrated bins for waste and recycling manage refuse smartly.
Hidden compartments and pull-out pantries make use of every inch. Under-counter space keeps items tidy and accessible.
Space-saving Appliances And Fixtures
Space-Saving Appliances and Fixtures optimize kitchen layouts. They transform tiny areas into functional zones. Smart homeowners look for innovative designs to maximize every inch.
Compact Appliances For Small Kitchens
Compact appliances are a game-changer for small kitchens. They provide essential functions without consuming valuable space.
- Mini fridges – Perfect for keeping produce fresh.
- Convection microwaves – Combine cooking and reheating in one device.
- Dishwasher drawers – Offer full-size features in a fraction of the space.
- Two-burner cooktops – Efficient cooking in limited spaces.
Multi-functional Kitchen Fixtures
Multi-functional fixtures minimize clutter. They blend several uses into a single design. This approach is ideal for small kitchen areas.
| Fixture | Function |
| Pull-down faucets | Contain detachable spray heads for easy cleaning. |
| Sink covers | Double as chopping boards, expanding countertop space. |
| Pot fillers | Eliminate heavy lifting by delivering water directly to the pot. |
Design Tricks To Make Your Kitchen Look Bigger

Ever feel trapped by your kitchen’s size? Some kitchens are indeed cozy, but it’s not just about square footage. The way your kitchen is designed can hugely impact how large it feels.
With a few clever design tricks, anyone can make their kitchen space seem grander. Embrace these design inspirations to transform a compact kitchen into an area that looks and feels much bigger.
Color Schemes And Lighting
Color is a powerful tool for creating space illusion. Light hues make rooms feel open and airy. Choose colors like soft greys, whites, or pastels to reflect light better. This trick draws the eye upwards, making ceilings appear higher.
Combine these shades with a semi-gloss finish for cabinets or backsplashes. Glossy surfaces bounce light around the room, enhancing the open feel.
Lighting plays a crucial role too. Flood your kitchen with natural light if possible. Wide windows and skylights invite daylight, banishing shadows that make spaces feel smaller.
When it comes to artificial lighting, invest in bright, warm LEDs or under-cabinet strips. They illuminate dark corners effectively, ensuring every inch of your kitchen shines.
Strategic Placement Of Mirrors And Glass
Ever noticed how mirrors make a room feel twice its size? Place a large mirror on one wall, or consider mirrored backsplash tiles to magnify your kitchen space. Mirrors reflect both natural and artificial light, making the kitchen feel more open and inviting.
- Hang mirrors opposite windows to double the outdoor view.
- Use glass-front cabinet doors to add depth to your storage spaces.
- Incorporate reflective surfaces on countertops.
These elements, when seamlessly integrated into kitchen design, trick the eye into perceiving a more spacious area.
The light dances around, and the reflections create a visual continuation of the space. Your kitchen will not just look larger but also feel more welcoming.
Smart Organizational Tips
Embarking on a kitchen efficiency journey transforms the depth of your counters into a blank canvas. Smart Organizational Tips refine your space, inviting both beauty and function into your kitchen area.
Decluttering Countertops
Decluttering is the cornerstone of smart organization. Simplify your space with these strategies:
- Only daily-use appliances stay on the counter.
- Store infrequently used items in cabinets or pantries.
- Multipurpose tools should replace single-function gadgets.
Utilizing Wall Space
Don’t underestimate your walls. Mount shelves, magnetic knife strips, and hanging racks. Here’s how:
- Fix shelves above the sink for drying dishes.
- Hang knives and utensils on magnetic strips.
- Place pots and pans on overhead racks. It frees counter space.
Organizers
Organizers are key for an optimal kitchen. Some essential organizers include:
| Type | Use |
| Drawer Dividers | Separate utensils clearly |
| Spice Rack | Keep spices within reach |
| Storage Containers | Store food neatly |
FAQs About How Deep Is A Counter
What Is The Standard Depth Of Countertops?
The standard depth of countertops is typically 25 inches (63. 5 cm) for kitchens. This includes the overhang which is usually 1. 5 inches.
Can Counter Depth Vary By Countertop Type?
Yes, counter depth can vary depending on the type. Bathroom countertops often run narrower, averaging 19 to 22 inches deep. Kitchen islands may be deeper, at around 27 inches or more.
Does Counter Depth Affect Kitchen Ergonomics?
Absolutely, counter depth directly impacts ergonomics. Deeper counters provide more work space and storage, but might be harder to reach across. The ideal depth balances access with functionality.
How To Choose The Right Counter Depth?
To choose the right counter depth, consider kitchen size, storage needs, and your reach comfort. Personalize your choice, aligning with appliance depths and cabinetry for a streamlined look.
Conclusion
Exploring counter depth has revealed a world of options for kitchen design. Standard measurements ensure practicality, while customization offers tailored solutions.
Remember, the right depth enhances kitchen functionality and aesthetics. Dive into your renovation with these insights, and let your counters set the stage for culinary adventures and stylish living.
Resources:
1. https://www.access-board.gov/ada/guides/chapter-6-lavs-sinks/
