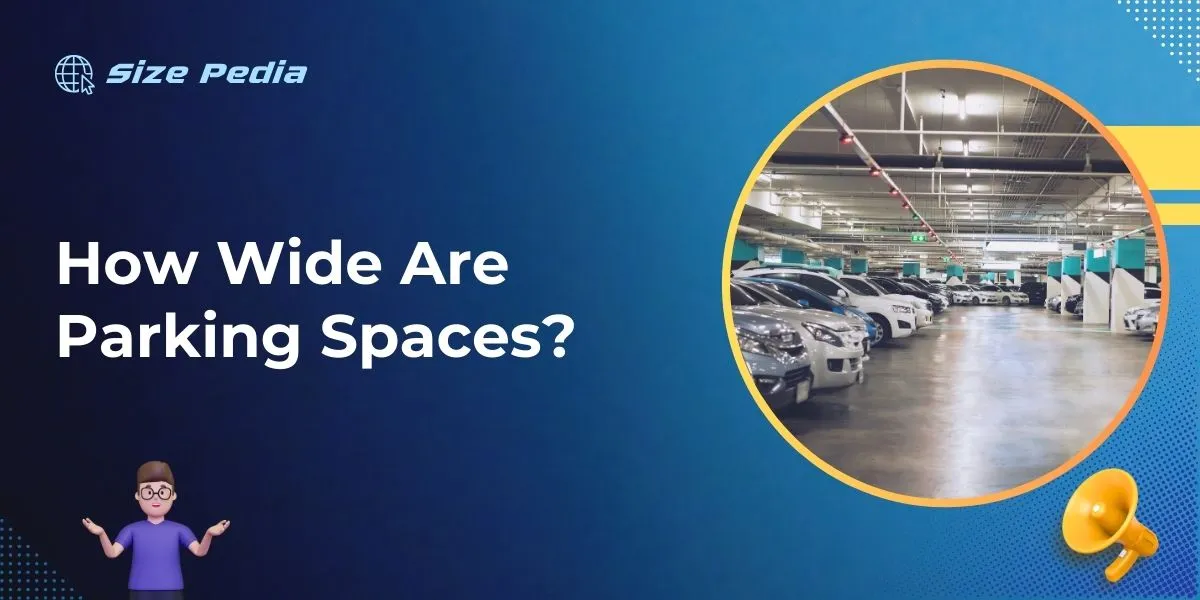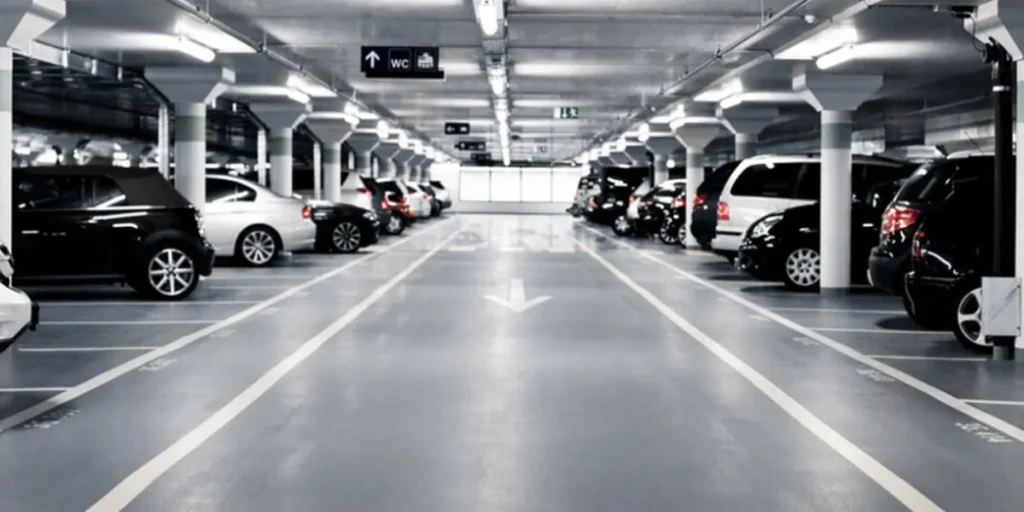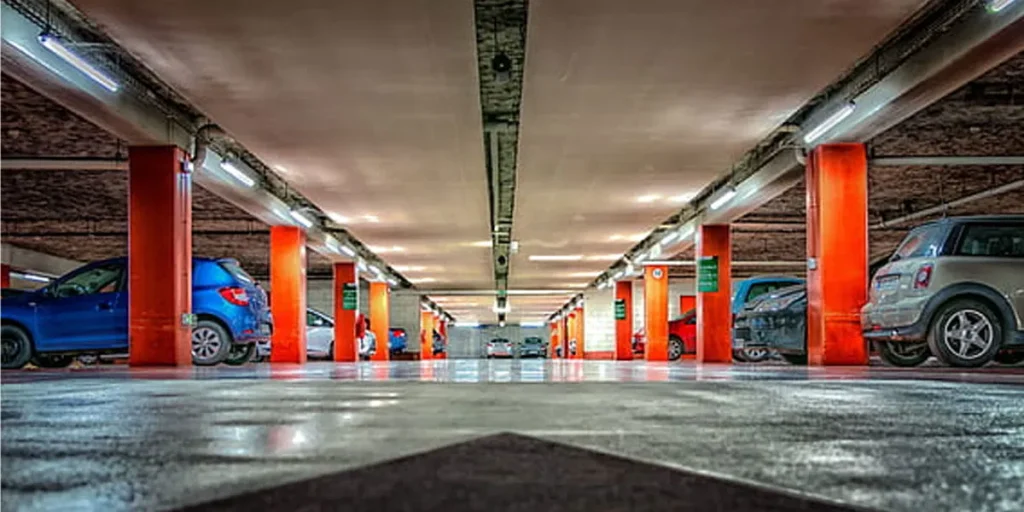Standard parking spaces are typically 8.5 to 9 feet wide. This measurement can vary based on location and intended vehicle type.
Parking space dimensions are crucial for drivers and urban planners alike, impacting both the ease of parking and the efficiency of space usage in parking lots.
Precise sizing accommodates vehicles comfortably, ensuring enough room for doors to open and people to maneuver.
When designing lots, architects consider both the width and the length of parking spaces, which commonly measure around 18 feet long.
These dimensions can be adjusted according to the specific needs of an area, such as for compact cars or for spaces intended for disability access, which are wider to accommodate vans with wheelchair lifts.
Successful parking lot layouts balance space optimization with accessibility, offering an uncluttered, navigable, and user-friendly environment.
Properly sized parking spaces contribute to reduced traffic congestion and an overall smoother operation of commercial and public areas.

Basics Of Parking Space Dimensions
The Basics of Parking Space Dimensions serve as a guide for both construction and urban development.
Parking spaces must cater to a range of vehicles while allowing efficient use of space.
Understanding the typical measurements helps in designing lots that are user-friendly and meet legal requirements.
Standard Sizes Across The Globe
Parking space dimensions can vary by location, but a common ground exists. Many countries have adopted similar standards for ease and consistency.
| Region | Width (feet/meters) | Length (feet/meters) |
|---|---|---|
| North America | 8.5-9 / 2.6-2.7 | 18-20 / 5.5-6.1 |
| Europe | 8.2-8.5 / 2.5-2.6 | 16-18 / 4.9-5.5 |
| Asia | 7.5-8.5 / 2.3-2.6 | 16-18 / 4.9-5.5 |
Variations For Compact And Oversized Vehicles
- Compact spaces typically measure 7 to 7.5 feet in width.
- Oversized vehicle spots may require a width of up to 11 feet.
A clear balance ensures accessibility for all vehicle sizes. This includes designated spots wider than standard, catering to vehicles such as:
- People with Disabilities
- Delivery Trucks
- Emergency Vehicles
For compact car spaces, the need for less area comes into play.
These spots allow more vehicles in limited spaces but are still designed for ease of parking and exit.
Design Considerations For Parking Lots

Designing a parking lot is more complex than it may seem. It’s a careful balance of space efficiency and ensuring accessibility for all users.
There are numerous factors to consider, from the size and layout of the spaces to complying with legal requirements.
Legal Requirements And ADA Compliance
All parking lots must adhere to specific legal guidelines to ensure they are accessible to all individuals, including those with disabilities.
The Americans with Disabilities Act (ADA) sets clear standards for parking spaces.
| Parking Lot Size | ADA Compliant Spaces |
|---|---|
| 1 – 25 spaces | At least 1 accessible space |
| 26 – 50 spaces | At least 2 accessible spaces |
| 51 – 75 spaces | At least 3 accessible spaces |
ADA-compliant spaces are typically broader, with a minimum width of 8 feet for a car and 11 feet for a van, including access aisles.
Signage and ground markings must be clear to identify these spaces.
Navigating The Challenges Of Urban Parking
Welcome to the concrete jungles, where parking is as scarce as greenery! Urban parking provides a complex puzzle that drivers face daily.
Tight streets and bustling traffic demand smart solutions to park vehicles safely and efficiently.
Dealing With Limited Space In Urban Environments
In cities, space is a prized commodity. Parking areas are no exception.
A standard parking space typically spans 8.5 to 9 feet wide, offering just enough room for a vehicle.
Yet, in urban settings, finding even this amount of space can be a challenge.
- Opt for smaller cars to fit tight spots.
- Scout out public transportation options to save on parking.
- Look for city parking apps to locate available spots swiftly.
Understanding your environment is key. Streets with heavy foot traffic or cycling lanes might see reduced parking widths.
Stay prepared to adjust and consider alternative parking strategies.
Multilevel Structures And Underground Parking Solutions

Dense urban landscapes call for innovative parking designs.
Multilevel structures and underground solutions rise to the occasion.
These facilities manage to incorporate hundreds of vehicles across several floors, sometimes beneath bustling city streets.
| Facility Type | Pros | Cons |
|---|---|---|
| Multilevel Parking Garages | May have tight turns and narrow lanes become congested during peak hours | Costlier to build and maintain can be affected by flooding |
| Underground Parking | Promotes land use for public spaces aboveKeeps cars cool in hot weather | Promotes land use for public spaces above cars cool in hot weather |
Choosing the right mix of urban parking options, from multilevel structures to underground car parks, must keep efficiency and vehicle turnover in mind, ensuring a steady flow of incoming and outgoing traffic.
FAQs About the Width of Parking Spaces.
How Wide Is A Normal Parking Space?
A standard parking space is typically 8. 5 to 9 feet wide.
How Wide Is A Costco Parking Space?
A typical Costco parking space is approximately 9 to 10 feet wide.
What Is The Standard Parking Structure Size?
The typical parking space in a structure measures 9 to 10 feet wide and 18 to 20 feet long.
How Big Is A 2 Car Parking Space In Feet?
A standard 2-car parking space is typically about 20 feet wide and 20 feet deep.
Conclusion
Understanding the standard width of parking spaces benefits everyone, from planners to drivers.
This knowledge streamlines design and ensures cars fit comfortably. To avoid parking woes, it’s crucial to remember these dimensions.
Armed with this info, you’ll navigate parking lots with ease. Always check for variations in local regulations.
Resources:
https://www.access-board.gov/aba/guides/chapter-5-parking/
https://www.parking.net/about-parking/parking-facilities
