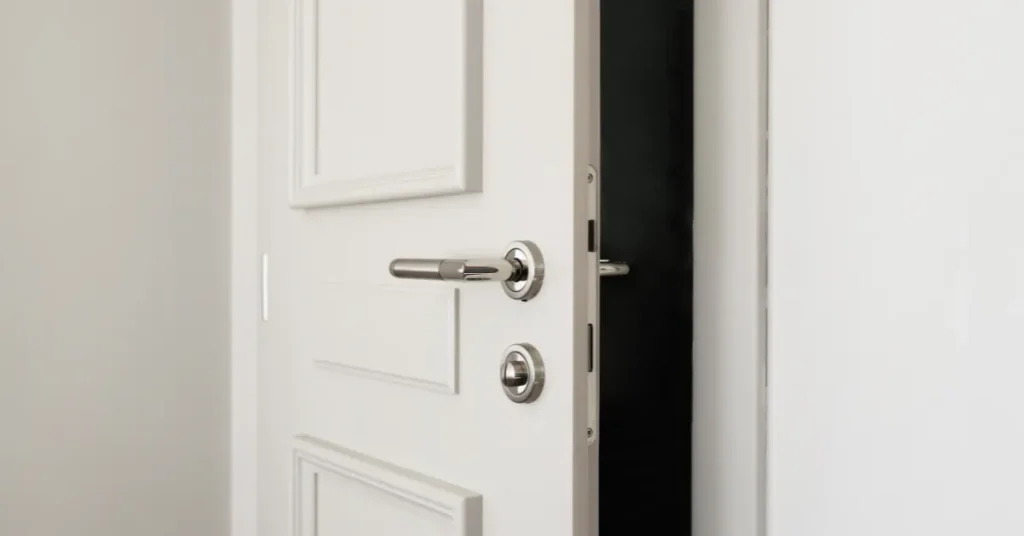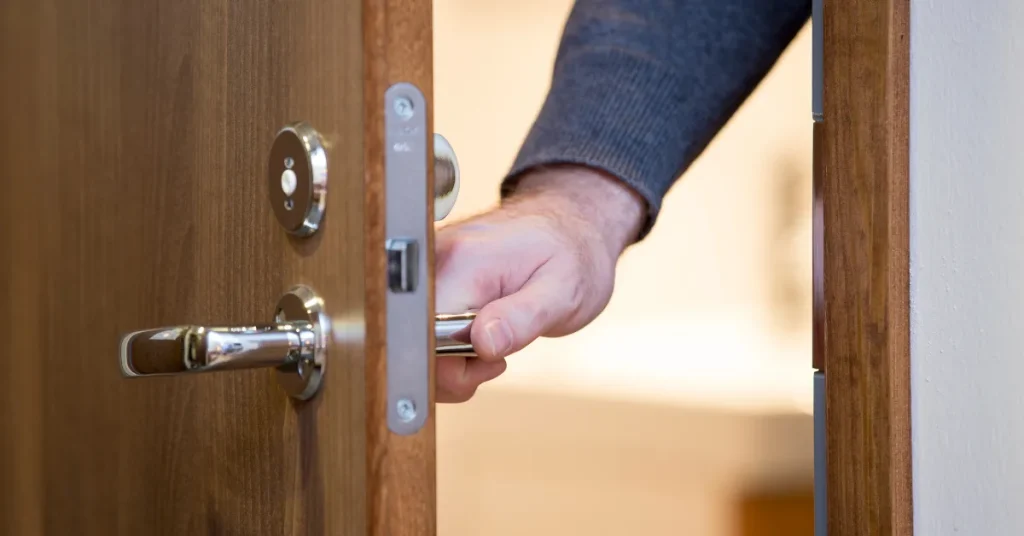The standard width of a bathroom door in the United States is about 24 to 28 inches. It may vary based on building codes and house layout.
Navigating the specifics of bathroom design requires precise measurements and adherence to building codes. A bathroom door’s width is not just a matter of structural necessity but also pertains to accessibility and functionality.
Optimal door width ensures ease of movement for all users, including those with mobility aids.
Building a comfortable and accessible bathroom involves considering door dimensions that accommodate everyone. It’s essential to balance spatial efficiency with the necessity for adequate passage space.
Selecting the proper door width can significantly impact the comfort and usability of a bathroom, making it a critical aspect of home design and renovation.

Standard Bathroom Door Widths
When considering a home renovation or new construction, thinking about the size of your bathroom doors is key.
The width of a bathroom door can impact accessibility and the overall aesthetics of your space. Let’s delve into the standard bathroom door widths and understand the various dimensions that are common in today’s residential homes.
Minimum Size For Accessibility
Accessibility is crucial in every part of a house, especially in bathrooms. For those with mobility needs, a wider door can make a significant difference.
- The Americans with Disabilities Act (ADA) suggests a minimum width of 32 inches for bathroom doors when the door is open at a 90-degree angle.
- This space allows the passage of a standard wheelchair and aids in comfortable entry and exit.
Common Dimensions In Residential Homes
In most residential homes, the standard bathroom door width tends to vary to meet different needs and designs.
| Door Type | Width (in inches) |
| Standard | 24 to 28 |
| Large | 30 to 32 |
| Extra-wide | 34 to 36 |
While 24-inch doors may work for small bathrooms or closets, a 28-inch door is more common.
Door widths of 30 to 32 inches are standard for most bathrooms, providing ample space for most users. For luxury bathrooms and to enhance accessibility, a 34- to 36-inch door may be ideal.
Factors Influencing Bathroom Door Size
When designing or remodeling a home, bathroom door size is crucial. Several factors affect door width and style. Knowing these can ensure your bathroom is accessible and functional. Let’s delve into what influences the size of a bathroom door.
Building Codes And Regulations
Building codes set minimum standards for safety and accessibility. Different regions have unique requirements.
For residential bathrooms, doors typically measure at 24 to 36 inches wide. Public or commercial bathrooms might need wider doors to comply with Americans with Disabilities Act (ADA) standards.
The International Residential Code (IRC) suggests a 32-inch clear opening for bathroom doors. This means a door width of at least 34 inches. It’s important to check local codes to avoid costly mistakes.
Considerations For Mobility Devices
Door width matters for mobility devices like wheelchairs and walkers. The ADA recommends a minimum width of 32 inches from the door’s face to the opposite stop. This allows easy passage for mobility device users.
- Space for turning wheelchairs inside the bathroom is necessary.
- Door hardware should be easy to handle for those with limited mobility.
Space And Layout Constraints
Smaller homes might have space limitations. This can affect door size. A pocket or sliding door might be the solution. These doors save space as they do not swing open.
Layout is also a factor. The door should not interfere with bathroom fixtures. Proper placement ensures the door opens and closes freely. Ensure there’s enough clearance for both door and user movement.
| Door Type | Space Saved |
| Pocket Door | Room for furniture or movement |
| Bi-Fold Door | Extra access in tight areas |
Measuring Your Bathroom Door

Are you planning a bathroom remodel or simply need to replace a door? Knowing the width of your current bathroom door is essential.
Your door’s size impacts both style and functionality. With the right tools and steps, measuring a bathroom door becomes a simple task. Let’s look at what’s needed for this DIY project and a guide to getting it right.
Tools Needed For Accurate Measurements
A few basic tools ensure precision. Gather these tools before starting:
- Tape measure: For taking the width, height, and thickness of the door.
- Notebook and pencil: To jot down measurements without forgetting.
- Level: To check door frame alignment.
Step-by-step Measuring Guide
Follow these steps for an accurate measure:
- Close the door: Start with the door closed to measure correctly.
- Measure the width: Place the tape measure across the door’s face, from one edge to the other. Record the number.
- Check height: Measure from the top of the door to the bottom. Write this down too.
- Thickness: Lastly, measure the door edge’s thickness.
- Note: Double-check each measurement for accuracy.
Adjusting Bathroom Door Dimensions
Adapting the size of a bathroom door can make a significant difference in home accessibility and functionality.
Whether for comfort, necessity, or compliance with building codes, adjusting the dimensions of your bathroom door requires thoughtful planning and execution. This section will delve into various aspects of modifying bathroom door dimensions to suit specific needs.
When To Consider A Wider Door
- Aging in place: Anticipating mobility aids such as walkers or wheelchairs.
- Accessibility needs: Providing ease of access for people with disabilities.
- Regulatory compliance: Meeting building codes and ADA requirements.
- Home renovations: Updating the house layout or improving aesthetics.
Professional Vs. Diy Adjustments
Deciding between professional services and doing it yourself hinges on skill level and safety considerations:
| Professional Adjustments | DIY Adjustments |
| Guaranteed expertise and precision | Cost savings if skilled enough |
| Higher cost but less risk | Greater personal involvement |
| Liability insurance | Potential for mistakes |
Note: Complex adjustments might require rerouting electrical wiring or plumbing, best handled by professionals.
Estimated Costs And Timeframes
Here’s a snapshot of what to expect financially and time-wise:
- Professional widening: may range from $400 to $1,000+.
- Timeline: typically completed in a day or two.
- DIY costs: substantially less but vary based on tools and materials.
Prices and durations fluctuate with project complexity, region, and current market rates.
Alternatives To Traditional Doors

Exploring alternatives to traditional doors can transform your bathroom design. Whether you live in a cozy apartment or want to enhance space efficiency, these ingenious door solutions offer style and practicality.
Pocket Doors To Save Space
Pocket doors are a sleek choice for any bathroom needing extra space. Unlike swing doors, they slide into the wall. This design frees up valuable floor space, making your bathroom look and feel bigger.
- No door swing area required.
- Ideal for smaller bathrooms or en suites.
- Offers a clean, minimalist look.
Curtains And Folding Screens
For an affordable yet stylish option, consider curtains or folding screens. They don’t need a permanent space and can be easily changed for design updates.
| Benefits | Considerations |
| Cost-effective | Privacy levels vary |
| Quick installation | Requires maintenance |
The Rise of Barrier-Free Showers
The Rise Of Barrier-free Showers
Barrier-free showers emphasize openness and accessibility. They eliminate the need for any door by having a shower area flush with the floor.
- Enhances the feeling of space.
- Accessible for all ages and mobilities.
- Creates a modern, luxurious feel.
FAQs About How Wide Is A Bathroom Door
What Is A Standard Bathroom Door Width?
A standard bathroom door typically measures 24 to 28 inches in width. Most residential bathrooms will feature a 24-inch wide door for ease of access.
How Much Space Do You Need For A Bathroom Door?
A standard bathroom door requires at least 32 inches of opening space, with 34 inches being ideal for accessibility.
Is 28 Inch Door Too Small For Bathroom?
A 28-inch door can be small for a bathroom, especially if accessibility for larger individuals or those with mobility aids is a concern. Standard bathroom doors typically measure 30 inches or wider for comfortable access.
Is 28 Wide Enough For A Bedroom Door?
Yes, a 28-inch wide door can suffice for a bedroom, meeting accessibility standards and allowing comfortable passage for most users.
Conclusion
Understanding the standard width of bathroom doors is vital for any renovation or construction project. The typical span ranges from 24 to 36 inches to accommodate various needs.
Remember, the right door width ensures comfort and accessibility. Before finalizing, consider movement space and building codes.
Choose wisely for a functional, stylish bathroom design.
Resources:
1. https://www.ada.gov/law-and-regs/design-standards/
