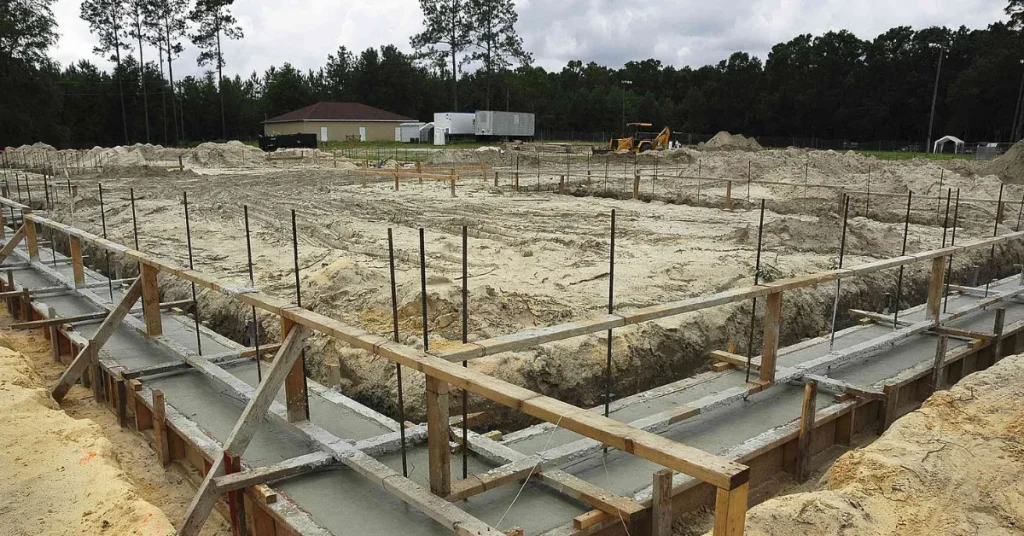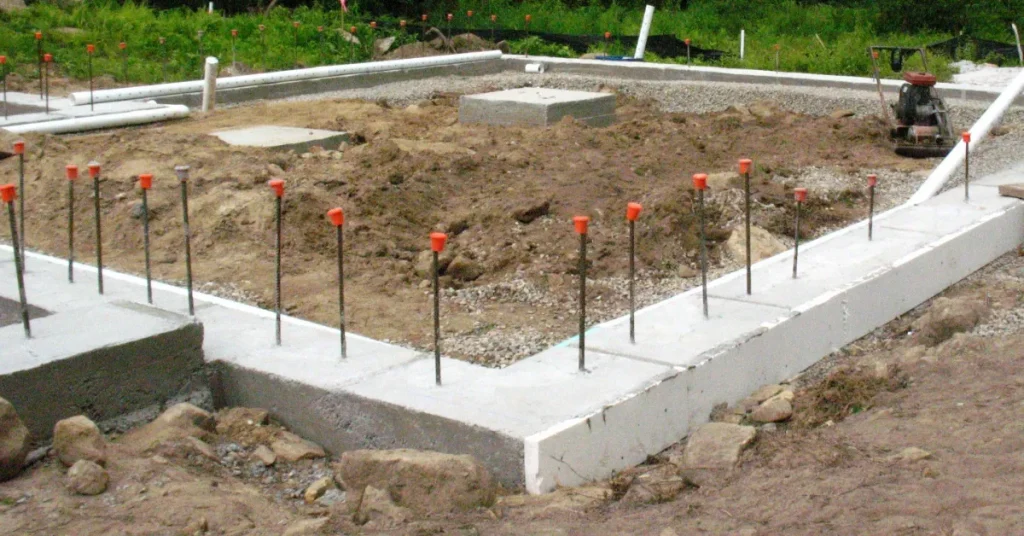The depth of a house footing varies but typically ranges from 12 to 36 inches. Local building codes often determine the specific depth required.
Understanding the depth of a house footing is crucial for ensuring the structural integrity of your home. These depths are meticulously calculated based on the soil type, climate conditions, and building load.
Proper footing depth can prevent future foundation problems, including settlement or shifting, which could lead to significant structural damage.
Contractors need to adhere strictly to the design specifications provided by structural engineers, who take into account the local environment and construction codes.
As the foundational support for a house, getting the footing depth right is an essential step in the construction process, with potential implications on both safety and the longevity of the structure.

Depth Essentials For House Footings
Depth Essentials for House Footings act as the foundation’s base. They must handle your home’s weight. Proper depth ensures stability. Too shallow can mean a weak foundation. Deep footings combat frost and soil conditions. Let’s dig into the key factors.
Factors Influencing Footing Depth
- Soil Type: Sandy soils drain well. Clay soils expand and contract. Footing depths adjust to these traits.
- Frost Line: This line marks where the ground freezes. Footings sit below it to stop shifting.
- Water Table: High water tables need deeper footings. This stops water from pushing up.
- Load: Heavy homes need strong, deep footings. They stop sinking.
- Local Codes: Building laws set minimum depths. Always check these first.
Typical Depth Range For Residential Footings
Footing depths vary by location and design. Here’s a basic guide:
| Area | Depth |
| Non-Freeze Zones | At least 12 inches |
| Moderate Freeze Zones | 12 to 24 inches |
| Cold Zones (below frost line) | 24 to 48 inches |
Always aim for a depth past the frost line. For specifics, a local engineer or building code can guide you.
Soil Types And Their Impact
Understanding the influence of soil types proves crucial when determining the depth of house footings.
Different soils bear distinct properties, impacting the stability and support they offer to a structure. Let’s delve into these characteristics and the procedures to test them.
Characteristics Of Different Soils
Different types of soil react uniquely under the weight of a structure. Let’s explore some common soil classes:
- Clay: Expansive and can shift and swell, requiring deeper footings.
- Sand: Drains well but shifts easily, which might also demand deeper footings for stability.
- Silt: Holds moisture and is prone to movement, similar to clay.
- Gravel: Offers excellent drainage and stability, allowing for shallower footings.
- Rock: Provides a solid base; can sometimes support footings at minimal depths.
Each soil type can significantly affect the footing depth required to support a house safely over time.
Soil Testing Procedures
To ensure the right footing depth, soil testing is indispensable. Follow these straightforward steps:
- Collect soil samples from multiple locations around the building site.
- Send samples to a lab for a comprehensive analysis.
- Receive details on soil composition, bearing capacity, and moisture content.
This information guides engineers and architects in designing footings that adequately support the house, tailored to the specific soil conditions at the site.
In conclusion, a clear understanding of the soil types and appropriate testing helps ensure the longevity and safety of your home’s foundation.
Climate Considerations
Building a sturdy home starts with a solid foundation. A key factor is the depth of house footings. But did you know climate significantly affects this? Let’s explore how weather shapes the very ground homes stand on.
Effect Of Frost Lines On Footing Depth
The frost line marks where ground water freezes. Foundation footings must extend below this point to avoid shifting from freeze and thaw cycles.
- Colder regions see deeper frost lines, requiring deeper footings.
- In warmer areas, frost lines are shallow. Footing depth adjusts accordingly.
- Building codes specify minimum depths. Contractors follow these rules closely.
Ignoring frost lines leads to cracked foundations. Homes can become unsafe.
Adapting Foundation Depths For Various Climates
Different climates demand unique footing designs. Builders adapt to ensure home stability.
- Tropical climates may have minimal frost lines. Footings can be shallower here.
- Temperate regions have moderate frost lines.
- Cold climates face deep frost lines. This requires footings to extend several feet below the surface.
Local building codes give guidance on footing depths. Experienced contractors adjust the foundation to suit each climate.
Remember, the right depth protects homes from climate effects. Always consult professionals who understand local weather patterns and ground conditions.
Building Loads And Footing Depths

Before you pour concrete for your house’s foundation, you need to know how deep footings should be.
The depth of footings is key to a stable home. It can keep your house standing for years.
This section sheds light on how building loads inform the depth of your footings.
Understanding Load Distribution
Footing depths depend on load distribution.
Load refers to the weight the house puts on the foundation.
Soil also adds to this load. We need to spread this weight evenly to keep the house stable.
This is called load distribution.
- Dead loads – weight of the structure itself, like walls and roofs.
- Live loads – weight added by people, furniture, and snow.
- Environmental loads – pressure from wind or seismic activity.
Good footing design accounts for these. It helps prevent house sinking or cracking.
Calculating Footing Size Based On Load
To calculate footing size, we use the load of the house and soil type.
The rule is simple: heavier houses or weaker soils need bigger footings.
| House Load | Soil Type | Minimum Footing Width | Minimum Footing Depth |
| Light-frame construction | Sand, Gravel | 12 inches | 12 inches below grade |
| Masonry walls | Clay, Silt | 18 inches | 12 inches below grade |
| Mixed materials | Variable | Consult engineer | Consult engineer |
The table above is a quick guide. Yet, always check local build codes. They can change footings requirements.
For a precise footing depth, you should work with a structural engineer.
Legal Regulations And Standards
When planning to build a house, the depth of its footing is crucial. This part is not just about stability. It’s about following rules called “Legal Regulations and Standards.” Let’s delve into the codes and standards ensuring your home stands on solid ground.
Building Codes Impacting Footing Design
Building codes guide how deep footings must be. They protect buildings and the people inside. Different places have different rules. Some common factors include:
- Soil type: Different soils support different weights.
- Frost line: The footing must sit below this line to prevent damage from freezing.
- Building weight: Heavier buildings need deeper footings.
Building departments provide local code details. Your house must meet these to be safe and legal.
International Residential Code Compliance
The International Residential Code (IRC) sets standards for homes. It covers many things, including footing depths. Under the IRC, there are general guidelines:
| Building Feature | IRC Standard |
| One-story home | Minimum 12 inches below undisturbed soil |
| Two-story home | Deeper footings often required |
| Deck | Varies, but always below frost line |
Following the IRC helps your home stand strong many years. Make sure a professional checks these rules for your house.
Advancements In Foundation Technology

Technological advancements in home construction have revolutionized how builders approach the critical step of laying foundations.
The depth and strength of house foundations are no longer just matters of tradition. With groundbreaking innovations and refined techniques, homeowners can benefit from safer, more robust, and expansive foundation solutions.
Innovative Techniques For Deeper Foundations
New methods have emerged for creating deeper and more durable foundations. These innovations include:
- Pneumatic Caissons: Tubes inserted into the ground and excavated using air pressure.
- Slurry Walls: Walls built in a trench filled with slurry, which keeps the trench stable.
- Helical Piles: Screw pile systems that provide firm anchorage into deep soil layers.
These techniques improve stability in various soil conditions, particularly where traditional methods fail.
Advantages Of Modern Foundation Solutions
The latest foundation technologies offer several benefits:
| Advantage | Description |
| Faster Construction | New technology speeds up the entire process. |
| Cost Efficiency | Materials and labor costs are often reduced. |
| Environmental Impact | Reduced ecological footprint due to less excavation. |
| Durability | Modern foundations are resilient against natural shifts. |
Modern foundations use less material while achieving greater strength and longevity.
FAQs About How Deep Is A Footing For A House
What Determines The Depth Of House Footings?
House footing depth is determined by the local building codes, soil type, and load-bearing capacity needed for the structure. Typically, footings must extend below the frost line to prevent heaving from freeze-thaw cycles.
How Deep Should Footings Be For A Single-story House?
For a single-story house, footings are commonly at least 12 inches deep. Yet, the depth can increase depending on soil conditions and frost lines. Building codes often specify the minimum requirements.
Can House Footing Depth Vary By Region?
Yes, footing depth can vary significantly by region due to differences in climate, frost lines, and soil composition. It’s important to consult local building regulations to ensure proper depth for stability and safety.
Is Deeper Footing Necessary For Heavier Houses?
Deeper footings may be necessary for heavier houses to distribute the weight effectively and ensure a stable foundation. The size and number of stories of the house can affect the required depth.
Conclusion
Understanding the depth of house footings ensures enduring stability and safety. It’s a crucial part of construction that demands attention and expertise.
Each region and building will vary, guided by local codes and soil conditions. Remember, laying a strong foundation is essential for a secure, long-lasting home.
Reach out to professionals for specific guidance on your construction project.
Resources:
1. https://basc.pnnl.gov/resource-guides/flood-resistant-pier-pile-post-and-column-foundations
