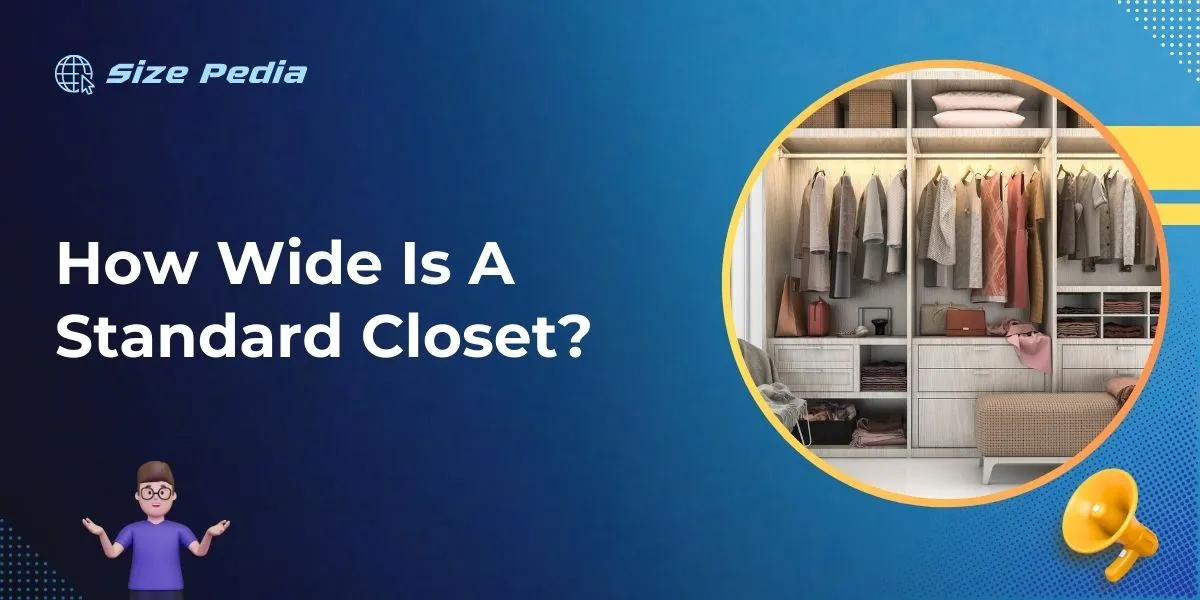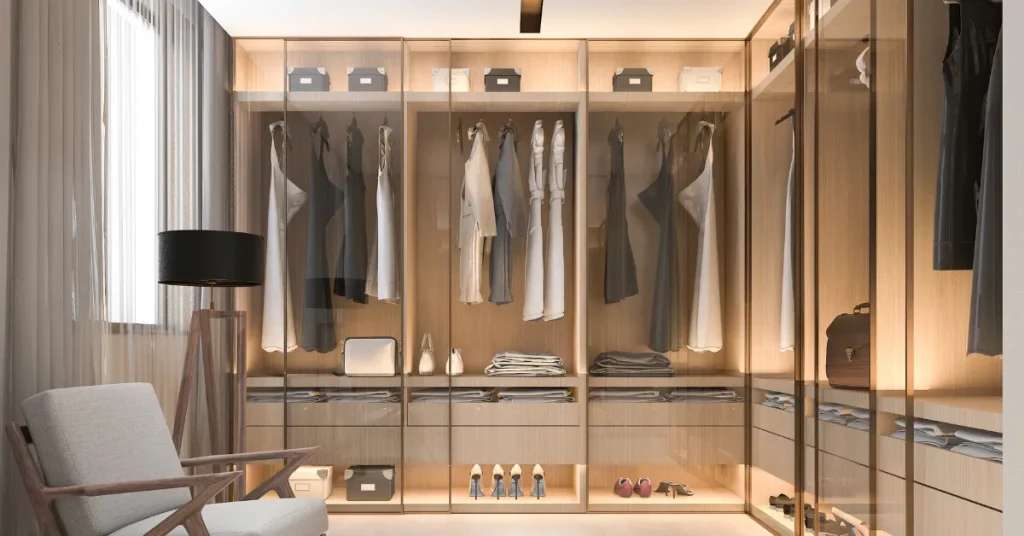A standard closet typically measures 24 inches in depth. Width can vary but generally spans around 72 inches.
Discovering the dimensions of a standard closet is essential for organizing your space effectively and ensuring your wardrobe fits comfortably.
Standard closet sizes are designed to accommodate a range of storage needs, from hanging garments to shelving for accessories.
Whether you’re moving into a new home or remodeling your current one, knowledge of closet dimensions aids in maximizing the efficiency of your living space.
By understanding the typical measurements, you can plan your interior space with precision, ensuring that you make the most of every square inch.
The size of a closet can greatly influence the layout of a bedroom or hallway, so considering these standard dimensions is a crucial step in any home design or renovation project.

Standard Closet Dimensions
Exploring the dimensions of a standard closet is vital when planning a bedroom layout. These sizes affect how much we can store and organize within our space. To understand what to expect, let’s delve into the typical measurements of a standard closet.
Typical Width And Height
Average closets vary depending on design and purpose. Bedrooms usually feature closets with standard dimensions to fit most needs.
- Width: Standard closets are typically 24 to 96 inches wide.
- Height: A common height for closets is around 80 inches.
This range suits various clothing types and storage requirements.
Depth Considerations
The depth of a closet is crucial as it determines hanging space for clothes.
- Depth: Most closets have a depth between 24 and 28 inches.
- This size is suitable for standard hangers and clothes without cramping.
Custom solutions may alter these dimensions to fit specific needs.
Factors Influencing Closet Size
When thinking about the ‘Factors Influencing Closet Size,’ various elements can determine how much space you’ll need for your attire and accessories.
The standard closet size varies greatly. This is due to room dimensions and individual requirements for storage space. Let’s dig into these factors:
Room Layout And Space
The design of your room plays a vital role in the width of your closet. You must consider:
- The size of the room: Larger rooms can accommodate wider closets.
- Position of doors and windows: These dictate where a closet can fit.
- Architectural features: Elements like alcoves or sloped ceilings affect closet dimensions.
A practical approach includes measuring the available space. This ensures the closet fits perfectly into your room’s layout. Remember, a closet should blend seamlessly with the room without obstructing pathways.
Personal Storage Needs
Your wardrobe contents are unique, influencing closet size. Here’s what to consider:
- Clothing inventory: Larger collections need more space.
- Types of clothes and accessories: Coats and dresses take up more space than shirts.
- Desired organization: Do you prefer hanging space, shelves, or drawers?
Assess your items carefully to decide how much space you need. A well-organized closet ensures easy access to all your belongings.
Maximizing Closet Utility

Think of your standard closet not just as a box but as a potential powerhouse of organization! With clever strategies, you can make every inch count.
From shelves to hooks, the possibilities to maximize your closet’s utility are endless. Let’s explore how to get the most out of your space.
Internal Organization Strategies
Better arrangements inside your closet mean more space for your belongings. Follow these tips to enhance organization:
- Install a double hang to maximize hanging areas.
- Use drawer dividers for separating small items.
- Add pull-out baskets for easy access.
Effective Use Of Vertical Space
Don’t ignore the power of your closet height. Vertically stacked storage takes your organization to new levels. Here’s how:
- Install high shelves for rarely used items.
- Opt for tall slim organizers that fit into narrow areas.
- Use over-the-door racks for shoes and accessories.
Custom Solutions For Atypical Spaces
Finding the perfect fit for your clothes and accessories in an atypical space requires a touch of creativity. Standard closets might not always match the unique dimensions of your room.
Whether too snug or expansively large, custom solutions can save the day. Transform any unusual space into an organized, efficient storage area with these personalized design strategies.
Designing For Narrow Areas
Squeezing storage into tight spaces demands smart design. Use these strategies:
- Vertical Storage: Maximize height with tall, slender units.
- Sliding Drawers: Install pull-out options to avoid swinging doors.
- Multi-functional Hangers: Use hangers that can hold multiple items.
Measure your space and consider these solutions:
| Width | Storage Solution | Ideal for Items |
| Less than 24 inches | Tall narrow shelves | Shoes, accessories |
| 24-36 inches | Mixed use: hanging & shelves | Clothing, bags |
Working With Oversized Dimensions
Large closet spaces are a blank canvas for organization. Here are key considerations:
- Sectioning Areas: Create zones for different item types.
- Island Units: Incorporate a central feature for added storage.
- Adjustable Shelving: Adapt spaces to changing needs.
Create an inventory of what you own. Then, assign each category a space:
| Category | Zone | Storage Type |
| Clothing | Left Section | Hanging Rods |
| Accessories | Island Unit | Drawers & Hooks |
| Seasonal | Right Section | Hidden Storage |
Extending Your Closet Space

Extending Your Closet Space often feels like a challenging task. Closets come in various sizes, yet finding enough room is a common struggle.
Whether living in a small apartment or needing more space due to an expanding wardrobe, additional storage solutions can breathe new life into your organization game.
Let’s explore some inventive ways to expand beyond the boundaries of your standard closet.
Utilizing External Storage Options
External storage options can significantly increase your storage space. Consider these smart solutions:
- Over-the-door organizers: Maximize unused space.
- Storage bins: Slide them under the bed or stack on top of the closet.
- Wall-mounted shelves: Display frequently used items for easy access.
Case in point, an over-the-door shoe rack holds more than just shoes. It’s perfect for storing small accessories and gadgets too. By looking outside the conventional closet area, plentiful new storage areas emerge.
Creative Alternatives To Traditional Closets
Creative alternatives serve your style and space needs.
- Furniture with storage: Ottomans or benches offer hidden compartments.
- Bookcases: More than just for books, they efficiently display clothing and accessories.
- Freestanding racks: A chic way to showcase your favorite pieces.
Converting a bookcase into a closet alternative is not only functional, it also adds character to the room. Freestanding racks do the same while keeping your outfits at arm’s reach. Think outside the box and make your space work for you!
FAQs About How Wide Is A Standard Closet
What Are Standard Closet Sizes?
Standard closet sizes typically range from 24 to 96 inches wide and 84 inches high. Depths vary, with 24 inches being common for reach-in closets and 36 inches for walk-ins.
Is 2 Feet Wide Enough For A Closet?
A 2-foot wide closet is typically narrow and may suit limited space requirements, but might be too small for hanging garments comfortably. Optimal closet depth for hanging clothing is usually 24 inches.
Can A Closet Be 3 Feet Wide?
Yes, a closet can be 3 feet wide, which is considered a sufficient width for a small storage space or a narrow wardrobe.
What Is The Minimum Size For A Built In Closet?
The minimum size for a built-in closet is typically 24 inches deep. This allows enough space for hanging clothes and storage.
Conclusion
Wrapping up, the dimensions of a standard closet play a key role in home organization. Typically ranging from 24 to 96 inches in width, the size you select will hinge on your space and storage needs.
Remember to consider both functionality and design to make the most of your closet space.
Choose wisely to keep your wardrobe well-arranged and accessible.
Resources:
1. https://www.access-board.gov/ada/chapter/ch06/
