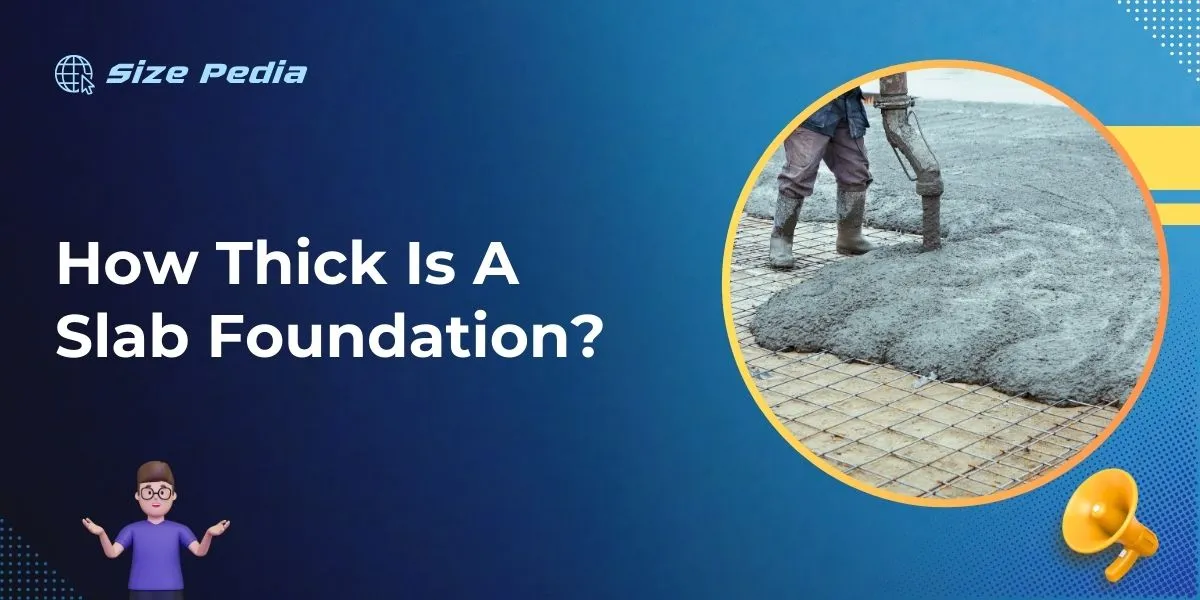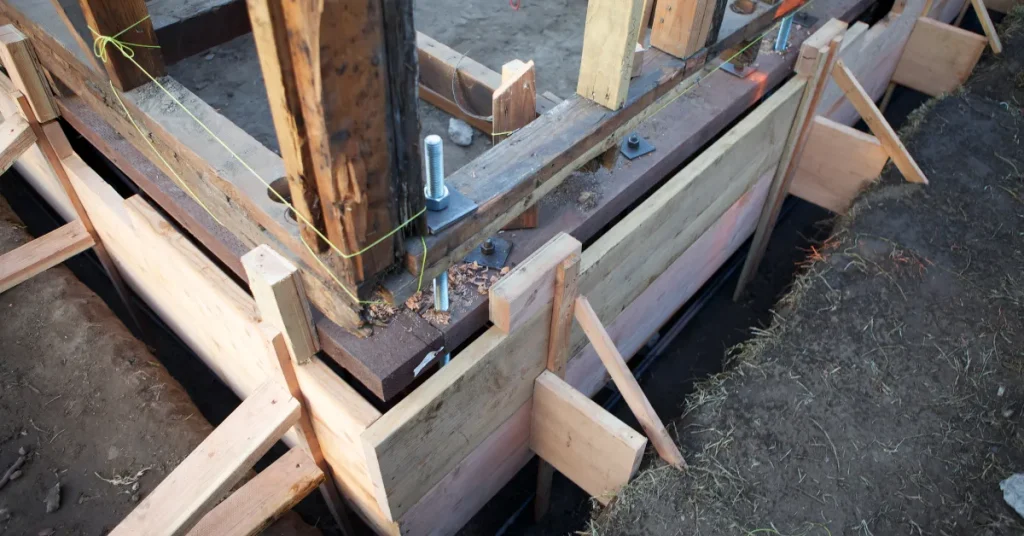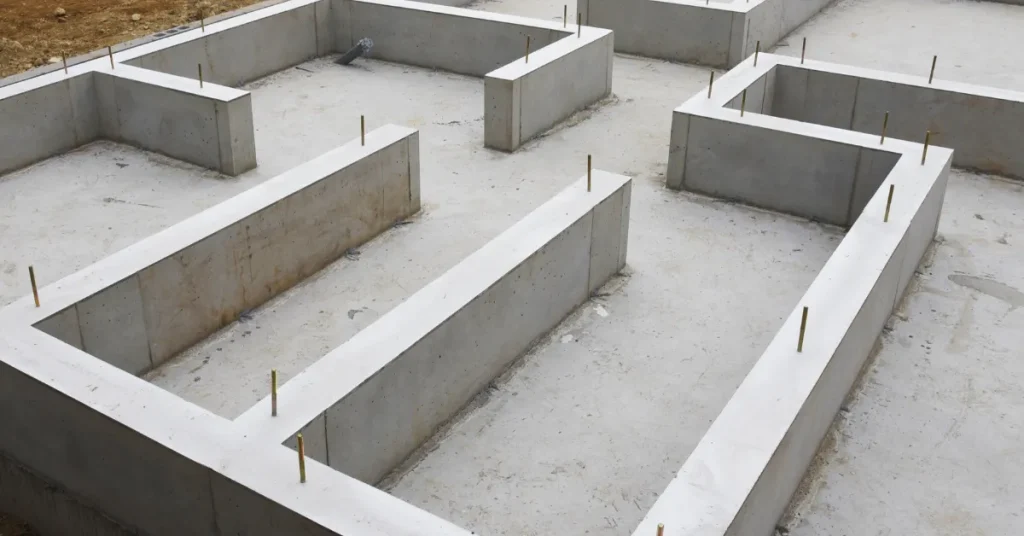A typical residential slab foundation ranges from 4 to 6 inches in thickness. Commercial slabs can be much thicker, depending on the building requirements.
A slab foundation is a single layer of concrete, spread across the ground to support a building. It’s essential for providing a stable base and distributing the structure’s weight evenly.
This kind of foundation is popular due to its durability, cost-effectiveness, and relatively quick installation process.
Ideal for locations with a stable soil type and a low water table, slab foundations minimize the risk of damage from ground moisture. They also deter pests and eliminate the need for extensive excavation or crawl spaces.
Builders must follow local codes to ensure the slab’s thickness meets all structural and environmental demands.

Slab Foundations Explored
Imagine your home as a grand castle standing on a strong, flat stone. That stone is the slab foundation. It’s the base for many homes. A slab foundation is key to a sturdy home.
Let’s dig into the world of slab foundations, learn how they’re made, and see what goes into deciding their thickness.
The Basics Of Slab-on-grade
A slab-on-grade foundation is a single layer of concrete. It is thick and rests directly on the ground. The thickness varies. Some are 4 inches; others may be 8 inches or more. Let’s break down the factors that decide how thick your slab needs to be.
- Soil type: Some soils are stronger than others.
- Building load: How heavy your home is.
- Frost line: The depth where the ground freezes.
- Local codes: Rules that must be followed.
Materials And Composition
The foundation slab gets its strength from several materials.
Concrete is the main material. It mixes cement, water, sand, and gravel. All ingredients are measured.
Correct amounts make the slab strong. Reinforcement is also key. Steel bars, or rebar, add extra strength. Wire mesh is another common reinforcement. Together, these materials create a solid and stable foundation.
| Material | Role | Contribution |
| Cement | Glue | Binds mix |
| Water | Activator | Triggers hardening |
| Sand | Fine aggregate | Fills gaps |
| Gravel | Coarse aggregate | Adds bulk |
| Rebar/Wire Mesh | Reinforcement | Increases strength |
Gauging Slab Thickness
Knowing the thickness of a slab foundation is crucial for durability and support. Constructors follow standard thickness measures, but various factors can influence these numbers. Let’s explore the ins and outs of slab thickness to ensure a solid understanding.
Standard Thickness Measures
The industry typically sets a minimum standard for slab foundations. For most residential constructions, the slab thickness can be as follows:
- Residential: 4 inches is standard
- Garages: May be up to 6 inches
Commercial settings can be quite different. These measurements might start:
- At 6 inches
- Extend to much thicker dimensions
Local building codes can dictate specific requirements for different settings.
Factors That Influence Thickness
Several factors determine how thick a slab must be:
| Factor | Influence on Thickness |
| Soil Type | Shift-prone soils need thicker slabs. |
| Climate | Cold regions might require more depth. |
| Building Load | Heavier structures necessitate extra thickness. |
| Frost Line | Below frost line can prevent cracking. |
Local regulations often incorporate these factors into their recommendations. Before pouring a slab, check local building codes and consult with a professional to determine the necessary thickness for your specific project.
Construction Techniques

A slab foundation is a crucial part of any building project. The right techniques during construction are the key to strength and durability.
This section dives deep into the preparation and groundwork and the pouring and curing process used to create a robust slab foundation. We’ll explore these phases in detail to understand how a slab foundation takes shape.
Preparation And Groundwork
Before pouring concrete, successful foundation construction begins with careful preparation. Here’s what this implies:
- Site Clearing: Remove all debris, vegetation, and topsoil.
- Leveling: Ensure the area is flat and even. Use modern equipment for accuracy.
- Formwork Installation: Set up temporary molds to hold the concrete in place.
- Rebar Placement: Arrange steel bars for added strength. This step prevents major cracks.
Each step demands careful attention to ensure the integrity of the slab foundation.
Pouring And Curing Process
After groundwork, focus shifts to pouring and curing concrete:
- Concrete Mixing: Combine ingredients in precise proportions. This mix forms the slab.
- Pouring: Distribute the concrete mix evenly into the forms.
- Smoothing: Level the surface with tools for a flat finish.
- Curing: Allow concrete to harden. Keep the surface moist for at least seven days.
These steps ensure a strong and level foundation, ready for any structure.
Importance Of Adequate Thickness
Knowing the right thickness for a slab foundation is key. Too thin, and you risk cracks. Too thick, and it’s just overkill. An optimal thickness is vital for your home’s backbone. Let’s explore why this matters so much.
Structural Integrity
The proper thickness of a slab foundation is non-negotiable for structural integrity. It supports your home’s weight. Without the right thickness, your foundation might not hold up.
- Resists Soil Changes: A thick-enough slab withstands soil expansion and contraction.
- Bears Load Efficiently: It distributes the home’s load evenly, avoiding stress points.
Insulation And Energy Efficiency
Adequate thickness in a slab boosts insulation. This keeps your home warm in winter and cool in summer. Such a foundation slashes energy bills significantly.
- Barrier: A proper slab acts as a barrier against cold seeping in.
- Saves Money: It means less spending on heating and cooling your home.
Regulations And Building Codes
The foundation of a structure is its bedrock. The slab foundation’s thickness ties directly into regulations and building codes. These codes ensure safety, durability, and integrity of construction. Let’s delve into the standards governing slab thickness.
Local And International Standards
Different locations have diverse requirements for slab foundations. Local building codes dictate minimum thickness.
International building codes (IBC) provide a wider framework. These standards help to harmonize construction practices globally. For context:
- The International Residential Code (IRC) suggests a minimum of 3.5 inches of concrete.
- Local amendments might increase this minimum based on soil type or climate.
Compliance with these standards is mandatory. Inspections verify adherence. Non-compliance could mean reconstruction.
Impact On Design And Construction
Building codes affect the entire design and construction process. The thickness of the slab foundation influences:
- Material costs
- Labor requirements
- Project timelines
Engineers and architects must plan designs that follow the codes. Contractors must execute these plans with precision. A well-designed slab meets structural demands while abiding by regulations.
Troubleshooting Common Issues

Do you own a house with a slab foundation? If yes, you might face some common issues. Knowing how to spot and fix these problems is essential.
This guide will help you understand common problems with slab foundations and how to handle them.
Cracking And Settlement
Cracking in a slab foundation can signal trouble. These are the usual reasons cracks appear:
- Shrinkage: During the curing process, concrete shrinks and can produce small cracks.
- Settlement: Natural soil movement under the slab might create tension, leading to cracks.
- Overload: Too much weight on the slab can lead to cracks.
- To identify slab cracks:
- Look for visible lines on the surface.
- Check for doors or windows that stick.
- Notice any unlevel floors.
- Settlement issues occur when the ground beneath the slab moves or compresses. This movement leads to uneven floors and door jambs. To spot settlement issues, observe:
- Cracks on walls and floors.
- Doors and windows that won’t close properly.
- Spaces where walls should meet the floor.
- Mitigating Future Problems
To prevent issues with your slab foundation, take these steps:
| Action | Benefit |
| Maintain consistent soil moisture levels. | Prevents soil shrinkage or expansion. |
| Install proper drainage. | Keeps water away from the foundation. |
| Conduct regular inspections. | Early identification of potential issues. |
Employ the help of professionals for regular checks. A strong foundation holds your home’s integrity. Protect it with knowledge and timely action.
FAQs About How Thick Is A Slab Foundation
How Thick Is A Typical Slab Foundation?
A typical slab foundation is usually 4 to 6 inches thick. This thickness ensures stability and support for residential structures.
What Is The Average Thickness Of A Slab?
The average thickness of a concrete slab is typically between 4 to 6 inches for residential projects and 6 to 12 inches for commercial ones.
How Thick Is The Slab For A 2 Story House?
The typical thickness for a residential two-story house slab ranges from 4 to 6 inches. It can vary based on design and local building codes.
Is A 4 Inch Slab Thick Enough?
A 4-inch slab is sufficient for residential concrete driveways and patios. For heavier loads, such as commercial spaces or RV parking, a thicker slab may be required.
Conclusion
Understanding the proper thickness of a slab foundation is critical for the durability and stability of any structure. Typically ranging from 4 to 6 inches, these measurements can vary based on local building codes and the building’s requirements.
Always consult with a professional to ensure your project rests on a solid base, providing peace of mind for years to come.
Resources:
1. https://basc.pnnl.gov/resource-guides/flood-resistant-raised-slab-foundations
