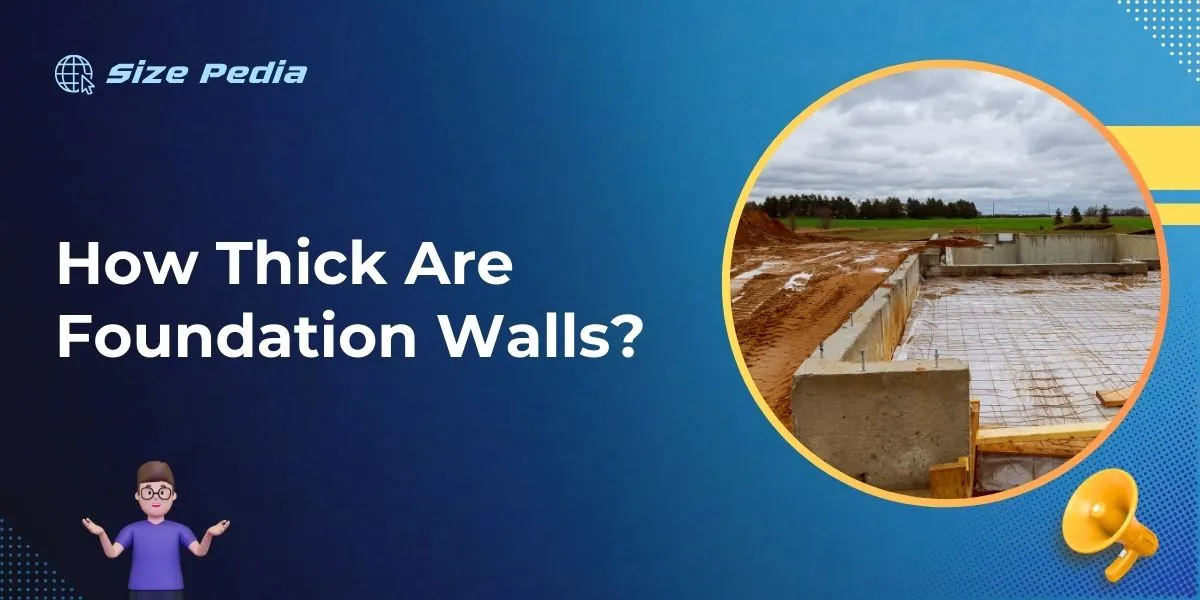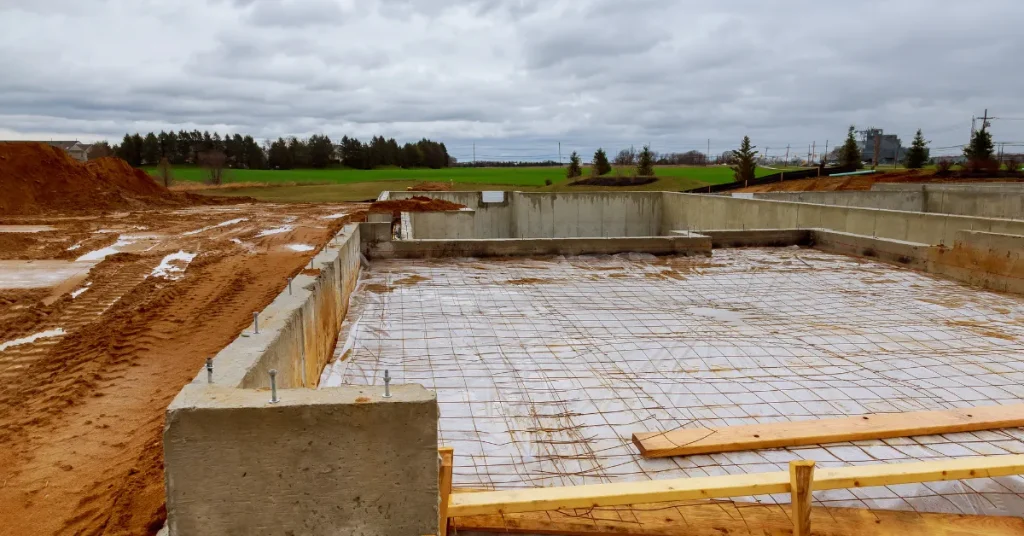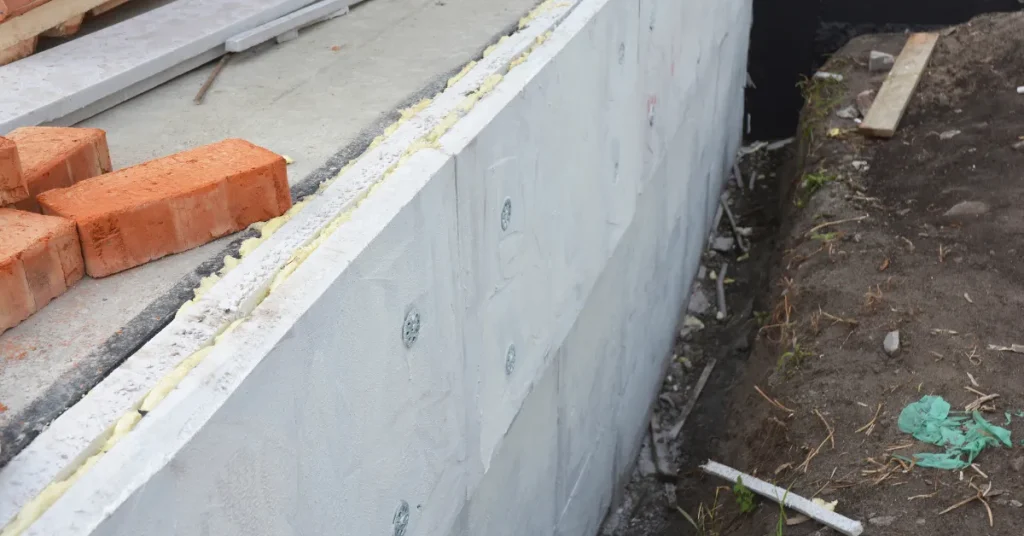Foundation walls typically range between 8 to 10 inches in thickness. This specification can vary based on the building code and construction requirements.
Understanding the importance of foundation walls is critical for the structural integrity of any building.
These walls are designed to carry the weight of your house and withstand the pressures exerted by soil and moisture. Proper thickness ensures they can resist these forces effectively without compromising stability.
Homeowners and builders must adhere to local building codes, which dictate the minimum requirements for foundation wall thickness.
Choosing the appropriate thickness for your foundation walls is a crucial decision during construction, as it can impact both the durability and safety of your home.
By ensuring your foundation walls are built to the correct specifications, you can lay a solid groundwork for a strong, resilient structure that will stand the test of time.

Foundation Walls: The Backbone Of Structures
Foundation walls are vital to any building. These walls carry the weight of your home. They keep it strong and steady.
Think of them like the bones in your body. Without them, everything would fall apart. The thickness of foundation walls is crucial. They must be just right to do their job well.
Importance For Structural Integrity
Structural integrity means keeping your building safe and upright. The right foundation thickness is key here. It helps fight against natural forces.
Things like earth movements and extreme weather can’t harm it as much. This makes sure your home stands tall for many years.
- Prevents cracks: Thick walls resist cracking better.
- Stops moisture: They keep water out, so your basement stays dry.
- Avoids soil pressure: They can withstand the earth pushing on them.
Role In Building Support
The role of foundation walls in building support is huge. They spread out the weight from the top. They are like the roots of a tree. They reach down into the ground to keep everything balanced. Let’s break down their support role:
| Function | How Foundation Walls Help |
| Weight Distribution | They distribute the building’s weight evenly. |
| Stability | They provide a steady base that doesn’t shift. |
| Support | They carry the load of the entire structure. |
The exact thickness can vary based on the structure’s size. Local building codes also guide this. Experts in construction make sure your foundation walls are just right.
They use concrete that is mixed to be strong. This is to ensure that your building gets the backbone it deserves.
Materials And Types Of Foundation Walls
The foundation is your home’s backbone. Builders select materials based on strength, durability, and local conditions. Understanding different materials and types helps in making informed decisions.
Concrete: The Common Choice
Concrete foundations reign in popularity. They offer a solid balance of durability and cost-effectiveness. Thickness often ranges from 6 to 10 inches. Two types are prevalent:
- Poured Concrete: Liquid concrete poured into molds, solidifying into a strong structure.
- Concrete Block: Prefabricated blocks laid and secured with mortar.
Poured concrete provides a seamless finish, important for moisture resistance. Concrete block foundations allow easier construction in stages.
Other Material Options: Stone, Brick, And More
Stone and brick offer an aesthetic edge. While not as common as concrete, they bring unique benefits:
| Material | Features | Thickness |
| Stone | Natural look, exceptionally sturdy | Varies, often >12 inches |
| Brick | Classic appearance, good load-bearing | About 8 inches |
| Cinder Block | Lighter than concrete, insulative | 8 to 12 inches |
Remember, these materials may require additional sealants for moisture protection. They may also vary in cost and construction time.
Determining The Thickness Of Foundation Walls

Determining the Thickness of Foundation Walls is a critical aspect of any building’s structural integrity.
The correct thickness ensures stability, and it supports the building’s load. In this section, we unfold the ways to determine the right thickness for foundation walls.
Factors Influencing Wall Thickness
Several elements dictate the appropriate thickness for foundation walls. It’s not a one-size-fits-all scenario. Consider these factors:
- Soil Type: Different soils exert varying pressures on foundation walls.
- Building Load: Heavier buildings require thicker foundation walls.
- Climate: Frost lines and moisture levels in different climates affect wall thickness.
- Construction Material: Concrete, block, or stone foundations vary in thickness.
Standard Thickness Measurements
Although specifics depend on the factors above, there are common standards. Here are typical measurements:
| Type of Building | Standard Thickness |
| Residential | 8 inches |
| Commercial | 8 to 12 inches |
| Heavy Industrial | 12 inches and above |
Building codes provide specific guidelines tailored to local requirements. Always consult an engineer or local codes for the final say on foundation wall thickness.
Construction Standards And Building Codes
Foundation walls are a critical component of structural integrity, with thickness varying by code and soil conditions. Generally, residential foundations range from 8 to 10 inches thick, ensuring stability and support for the home above.
Foundation walls are a critical component of any building. Their thickness ensures stability and safety.
Builders must adhere to construction standards and building codes. These guidelines vary by location and building usage. Compliance with these standards protects occupants and ensures structural integrity.
International Building Code Compliance
The International Building Code (IBC) sets minimum requirements for foundation walls. These codes dictate that walls must support building loads and withstand environmental pressures.
The typical thickness for residential buildings can range from 8 inches to 12 inches. This standard can vary for commercial structures, often requiring thicker foundation walls.
Local Regulations And Requirements
Local building departments may enforce additional regulations. Climate, soil type, and local architectural styles influence these variations. In areas with frost lines, walls need to extend below this point.
This prevents damage from freezing and thawing cycles. It’s imperative to consult with local authorities to ensure compliance with all relevant building standards.
| Area | Recommended Residential Foundation Wall Thickness | Notes |
| Region A | 10 inches | High seismic activity area |
| Region B | 12 inches | Subject to heavy snowfall |
| Region C | 8 inches | Mild climate with minimal frost line concerns |
Meeting local requirements is a mandatory step in the construction process. Foundation walls not only support the weight of the building but also ensure the long-term durability of the structure.
A well-constructed foundation wall is designed to last as long as the building itself, making compliance with all standards and codes an investment in the future.
Enhancing Foundation Wall Performance
The foundation of a home is its bedrock, quite literally. Ensuring its strength and durability is paramount for the longevity of any structure.
Optimal performance of foundation walls comes down to a combination of factors, including thickness, reinforcements, and protection against environmental elements. Below, we’ll explore how each of these aspects contributes to a robust foundation.
Incorporating Reinforcements
Steel rebar and mesh are key in reinforcing concrete foundation walls. These materials provide added tensile strength, preventing cracks and structural failings. Here’s how to ensure reinforcements add to the wall’s integrity:
- Proper placement of steel bars within the concrete mix
- Using welded wire reinforcing mesh for additional support
- Ensuring overlap between reinforcement pieces to maintain continuity
Insulation And Waterproofing Techniques
Insulating and waterproofing are critical for maintaining a dry, energy-efficient home. Here’s what you need to know:
| Insulation/Waterproofing | Benefits | Method |
| Extruded Polystyrene (XPS) | High R-value, moisture resistance | Applied externally on foundation walls |
| Waterproofing membrane | Prevents water ingress | Adhered to the wall’s surface |
| Spray foam | Air sealing, high R-value | Applied internally in crawl spaces |
Combine these methods with proper drainage systems to ensure maximum protection. Consider using waterproof paints or sealants for extra moisture barriers. Remember, the right choice varies based on climate and soil conditions.
Case Studies: Foundation Wall Thickness In Practice

Exploring the backbone of sturdy structures reveals intriguing details about their durability. Foundation wall thickness stands as a critical factor in building stability.
Real-world examples offer vivid insights into how this feature performs under varying demands. This section delves into practical applications of foundation wall dimensions in different types of construction.
Residential Building Examples
For homes that promise safety, the foundation is key. Let’s examine a few residential scenarios:
- Single-family homes typically have 8-inch thick foundation walls.
- Multi-story residences might require thicker walls, often up to 10 inches, to support the weight above.
In areas with harsh climates or unstable soils, thickness may increase to ensure integrity. Here’s a glimpse:
| Location | Wall Thickness |
| Cold Climates | 12 inches |
| Sandy Soils | 10-12 inches |
These solid frameworks enable homes to withstand nature’s extremes and time’s test.
Commercial Construction Insights
In commercial construction, foundational support turns more complex. Larger buildings necessitate stronger bases. A study of several commercial projects unveils:
- Office buildings often have foundations up to 16 inches thick.
- Industrial facilities with heavy machinery may need even 24 inches.
- Skyscrapers in urban centers can boast foundation walls over 30 inches thick.
Specialized construction, such as parking garages, requires customized solutions. Case in point:
| Structure | Base Requirement |
| Parking Garage | Variable thickness for different levels |
These cases highlight the tailored approach necessary for commercial stability and safety.
FAQs About How Thick Are Foundation Walls
What Is The Standard Size Of Foundation?
The standard size of a foundation varies depending on the structure’s design and load requirements. There is no one-size-fits-all; each building has tailored dimensions based on architecture and soil conditions.
How Thick Should A Foundation Wall Be For A Garage?
The thickness for a garage foundation wall typically ranges from 8 to 12 inches, depending on the load and soil conditions.
What Is The Thickness Of A Foundation Block?
The thickness of a foundation block typically ranges from 6 to 12 inches, depending on the structural requirements and local building codes.
How Deep Are Wall Foundations?
Wall foundations typically range from 18 inches to several feet deep, depending on the building size, soil type, and local building codes.
Conclusion
Understanding the thickness of foundation walls is crucial for building stability and safety. Typically ranging from 8 to 12 inches, these measurements can vary based on structure and soil conditions.
Always consult with an engineer for precise requirements. Your building’s integrity depends on a solid foundation—don’t overlook this key architectural element.
Resources:
1. https://basc.pnnl.gov/resource-guides/exterior-insulation-existing-foundation-walls
